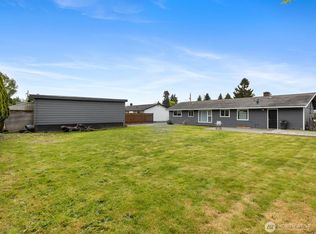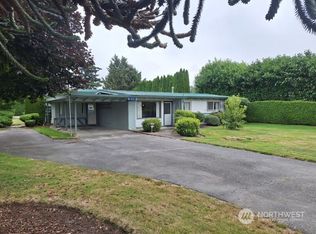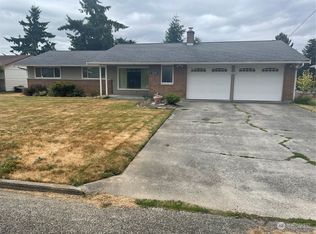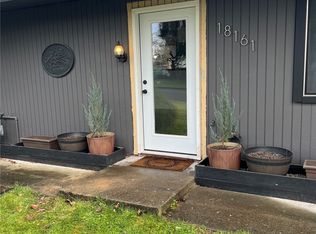Sold
Listed by:
Robert Atterberry,
John L. Scott Anacortes,
Jones Atterberry,
John L. Scott Anacortes
Bought with: RE/MAX Whatcom County, Inc.
$500,000
12249 Pulver Road, Burlington, WA 98233
3beds
1,803sqft
Single Family Residence
Built in 1954
0.6 Acres Lot
$505,900 Zestimate®
$277/sqft
$2,699 Estimated rent
Home value
$505,900
$450,000 - $572,000
$2,699/mo
Zestimate® history
Loading...
Owner options
Explore your selling options
What's special
This charming 3-bedroom home sits on over half an acre, offering space, privacy, and convenience. Quick and easy access to I-5 and Highway 20 makes commuting simple. A detached garage is complemented by a 1,500 SQFT three-bay shop—perfect for storage, hobbies, or workspace. The large backyard features rich soil, ideal for gardening, and a covered patio for relaxing or entertaining outdoors. A rare opportunity with room to stretch out and make it your own.
Zillow last checked: 8 hours ago
Listing updated: September 14, 2025 at 04:04am
Offers reviewed: Jun 23
Listed by:
Robert Atterberry,
John L. Scott Anacortes,
Jones Atterberry,
John L. Scott Anacortes
Bought with:
Tessa Jarvis, 126477
RE/MAX Whatcom County, Inc.
Rachael Wilson, 25268
RE/MAX Whatcom County, Inc.
Source: NWMLS,MLS#: 2388272
Facts & features
Interior
Bedrooms & bathrooms
- Bedrooms: 3
- Bathrooms: 2
- Full bathrooms: 1
- 1/2 bathrooms: 1
- Main level bathrooms: 2
- Main level bedrooms: 3
Primary bedroom
- Level: Main
Bedroom
- Level: Main
Bedroom
- Level: Main
Bathroom full
- Level: Main
Other
- Level: Main
Dining room
- Level: Main
Entry hall
- Level: Main
Kitchen with eating space
- Level: Main
Living room
- Level: Main
Heating
- Forced Air, Natural Gas
Cooling
- None
Appliances
- Included: Water Heater: Gas, Water Heater Location: Utility Room
Features
- Basement: None
- Has fireplace: No
Interior area
- Total structure area: 1,803
- Total interior livable area: 1,803 sqft
Property
Parking
- Total spaces: 3
- Parking features: Detached Garage
- Garage spaces: 3
Features
- Levels: One
- Stories: 1
- Entry location: Main
- Patio & porch: Water Heater
- Has view: Yes
- View description: Territorial
Lot
- Size: 0.60 Acres
- Features: Fenced-Fully, Outbuildings
- Topography: Level
- Residential vegetation: Brush, Garden Space
Details
- Parcel number: P23702
- Special conditions: Standard
- Other equipment: Leased Equipment: No
Construction
Type & style
- Home type: SingleFamily
- Property subtype: Single Family Residence
Materials
- Wood Products
- Foundation: Poured Concrete
- Roof: Composition
Condition
- Fixer
- Year built: 1954
- Major remodel year: 1954
Utilities & green energy
- Electric: Company: PSE
- Sewer: Septic Tank, Company: Septic
- Water: Public, Company: City
- Utilities for property: Xfinity, Xfinity
Community & neighborhood
Location
- Region: Burlington
- Subdivision: Burlington
Other
Other facts
- Listing terms: Cash Out,Conventional,FHA,Rehab Loan,USDA Loan,VA Loan
- Cumulative days on market: 6 days
Price history
| Date | Event | Price |
|---|---|---|
| 8/14/2025 | Sold | $500,000+1%$277/sqft |
Source: | ||
| 6/25/2025 | Pending sale | $495,000$275/sqft |
Source: | ||
| 6/19/2025 | Listed for sale | $495,000$275/sqft |
Source: | ||
Public tax history
| Year | Property taxes | Tax assessment |
|---|---|---|
| 2024 | $1,979 -2.8% | $318,300 -1% |
| 2023 | $2,036 -12.5% | $321,600 +1.4% |
| 2022 | $2,327 | $317,200 +0.3% |
Find assessor info on the county website
Neighborhood: 98233
Nearby schools
GreatSchools rating
- 4/10West View Elementary SchoolGrades: K-6Distance: 0.9 mi
- 5/10Bay View Elementary SchoolGrades: K-8Distance: 3.1 mi
- 5/10Burlington Edison High SchoolGrades: 9-12Distance: 1.1 mi

Get pre-qualified for a loan
At Zillow Home Loans, we can pre-qualify you in as little as 5 minutes with no impact to your credit score.An equal housing lender. NMLS #10287.



