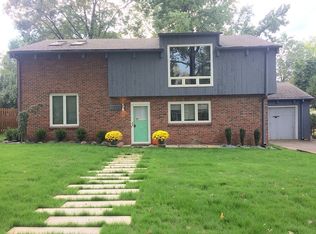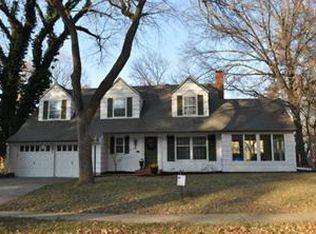Sold
Price Unknown
1225 Arno Rd, Kansas City, MO 64113
3beds
2,661sqft
Single Family Residence
Built in 1950
9,570 Square Feet Lot
$644,600 Zestimate®
$--/sqft
$4,310 Estimated rent
Home value
$644,600
$574,000 - $722,000
$4,310/mo
Zestimate® history
Loading...
Owner options
Explore your selling options
What's special
Top to Bottom Perfection in the heart of Brookside and SO close to Prairie Village. 3 Bedroom, 3.5 bath Cape Cod. TWO Primary Suites |1 on main floor, 1 on second floor. EVERYTHING UPDATED: sleek kitchen with custom cabinets, indirect lighting, solid surface countertops, stainless steel appliances, pantry, opens to sun drenched Dining Space and Open Concept floor plan to Living Room and Sunroom/Den. 1st Floor PRIMARY suite with walk-in shower, PLUS a 2nd Primary bedroom/bathroom suite on 2nd floor. Rooms are spacious. Closets TOO. Finished Lower Level has even MORE space to spread out. Laundry Room is in LL, plus room for extra play space or even a home office. New Roof, new gutters, new driveway, new front walkway & front step, and newly poured back patio with pergola. Yard is fully fenced. Sprinkler system keeps lawn lush and green! Absolutely 10+ on this Cape Cod home. Roughly 2700 Square Feet of Space. WOW!
Zillow last checked: 8 hours ago
Listing updated: February 28, 2025 at 01:42pm
Listing Provided by:
Emily Aylward Vogt 816-305-6151,
Compass Realty Group
Bought with:
Felicia Bondi, 1999096618
Sunday's Real Estate
Source: Heartland MLS as distributed by MLS GRID,MLS#: 2526526
Facts & features
Interior
Bedrooms & bathrooms
- Bedrooms: 3
- Bathrooms: 4
- Full bathrooms: 3
- 1/2 bathrooms: 1
Primary bedroom
- Level: First
- Area: 144 Square Feet
- Dimensions: 12 x 12
Bedroom 2
- Features: Ceiling Fan(s), Walk-In Closet(s)
- Level: Second
- Area: 192 Square Feet
- Dimensions: 12 x 16
Bedroom 3
- Features: Ceiling Fan(s)
- Level: Second
- Area: 192 Square Feet
- Dimensions: 12 x 16
Bathroom 1
- Features: Ceramic Tiles, Double Vanity, Shower Only
- Level: First
- Area: 84 Square Feet
- Dimensions: 7 x 12
Bathroom 2
- Features: Ceramic Tiles, Shower Over Tub
- Level: Second
- Area: 42 Square Feet
- Dimensions: 6 x 7
Dining room
- Level: First
- Area: 144 Square Feet
- Dimensions: 12 x 12
Half bath
- Level: First
- Area: 30 Square Feet
- Dimensions: 5 x 6
Kitchen
- Features: Granite Counters
- Level: First
- Area: 144 Square Feet
- Dimensions: 9 x 16
Living room
- Features: Fireplace
- Level: First
- Area: 260 Square Feet
- Dimensions: 13 x 20
Recreation room
- Features: Indirect Lighting, Luxury Vinyl
- Level: Basement
- Area: 500 Square Feet
- Dimensions: 25 x 25
Sun room
- Features: Ceiling Fan(s), Ceramic Tiles
- Level: First
- Area: 108 Square Feet
- Dimensions: 9 x 12
Heating
- Forced Air
Cooling
- Electric
Appliances
- Included: Cooktop, Dishwasher, Disposal, Dryer, Exhaust Fan, Microwave, Refrigerator, Built-In Oven, Built-In Electric Oven, Stainless Steel Appliance(s)
- Laundry: Lower Level
Features
- Ceiling Fan(s), Custom Cabinets, Pantry, Walk-In Closet(s)
- Flooring: Tile, Wood
- Windows: Window Coverings, Thermal Windows
- Basement: Daylight,Finished,Full
- Number of fireplaces: 1
- Fireplace features: Family Room
Interior area
- Total structure area: 2,661
- Total interior livable area: 2,661 sqft
- Finished area above ground: 1,809
- Finished area below ground: 852
Property
Parking
- Total spaces: 2
- Parking features: Attached, Garage Door Opener, Garage Faces Front
- Attached garage spaces: 2
Features
- Patio & porch: Patio
- Fencing: Metal
Lot
- Size: 9,570 sqft
- Features: City Lot
Details
- Parcel number: 47420050700000000
- Other equipment: Back Flow Device
Construction
Type & style
- Home type: SingleFamily
- Architectural style: Cape Cod
- Property subtype: Single Family Residence
Materials
- Frame, Wood Siding
- Roof: Composition
Condition
- Year built: 1950
Utilities & green energy
- Sewer: Public Sewer
- Water: Public
Community & neighborhood
Location
- Region: Kansas City
- Subdivision: Romanelli West
HOA & financial
HOA
- Has HOA: Yes
- HOA fee: $160 annually
- Amenities included: Other
- Services included: Management
- Association name: Romanelli West Homes Association
Other
Other facts
- Listing terms: Cash,Conventional
- Ownership: Private
Price history
| Date | Event | Price |
|---|---|---|
| 2/28/2025 | Sold | -- |
Source: | ||
| 1/29/2025 | Pending sale | $619,000$233/sqft |
Source: | ||
| 1/28/2025 | Listed for sale | $619,000+56.7%$233/sqft |
Source: | ||
| 11/2/2018 | Sold | -- |
Source: | ||
| 10/5/2018 | Pending sale | $394,999$148/sqft |
Source: Parkville - WEICHERT, REALTORS - Advantage Professionals #2076099 Report a problem | ||
Public tax history
| Year | Property taxes | Tax assessment |
|---|---|---|
| 2024 | $6,118 +1% | $77,520 |
| 2023 | $6,060 +8% | $77,520 +13.6% |
| 2022 | $5,611 +0.3% | $68,210 |
Find assessor info on the county website
Neighborhood: Romanelli West
Nearby schools
GreatSchools rating
- 8/10Hale Cook ElementaryGrades: PK-6Distance: 0.8 mi
- 2/10Central Middle SchoolGrades: 7-8Distance: 5.6 mi
- 1/10SOUTHEAST High SchoolGrades: 9-12Distance: 3.2 mi
Schools provided by the listing agent
- Elementary: Hale Cook
- Middle: Central
- High: Southeast
Source: Heartland MLS as distributed by MLS GRID. This data may not be complete. We recommend contacting the local school district to confirm school assignments for this home.
Get a cash offer in 3 minutes
Find out how much your home could sell for in as little as 3 minutes with a no-obligation cash offer.
Estimated market value
$644,600

