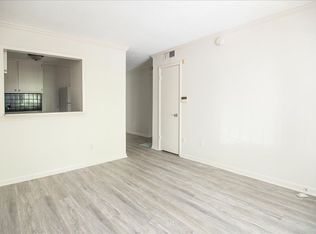Private, Move-In Ready 1st floor Condo in ideal City of Decatur location! Sits on the quiet backside of building with a private wooded view. Features an open Family Room with a sliding glass door to covered front porch & coat closet that opens to the Eat-In Kitchen with large Dining area, deep pantry, and plenty of counter & cabinet space. Bedroom is spacious enough for your King-size bed set and features two closets, one is a large walk-in. Bathroom has a large vanity with plenty of storage and deep linen closet. Decatur Square is right next to 17-acre Glenlake Park with dog park, playground, walking trails, pool, soccer field, basketball and tennis courts. Easy walk to restaurants & shopping in downtown Decatur and so much more. Only 3 miles from Emory Hospital, CDC and MARTA bus line stops here. Low HOA, FHA-approved, plenty of parking. Call TODAY to schedule your showing - this one won't last!
This property is off market, which means it's not currently listed for sale or rent on Zillow. This may be different from what's available on other websites or public sources.
