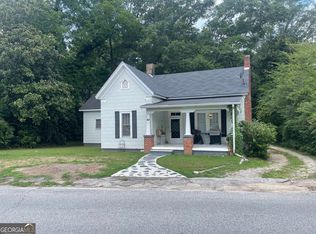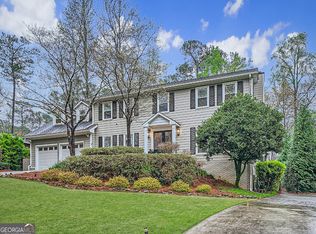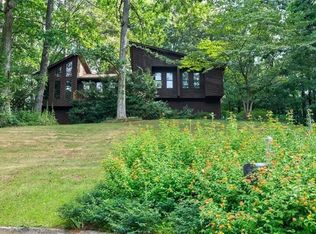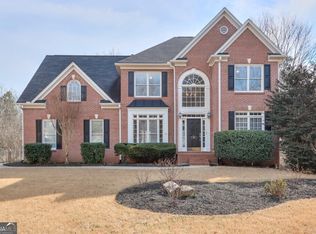Closed
$410,000
1225 Foster Rd, Statham, GA 30666
4beds
2,215sqft
Single Family Residence
Built in 2018
1 Acres Lot
$-- Zestimate®
$185/sqft
$2,835 Estimated rent
Home value
Not available
Estimated sales range
Not available
$2,835/mo
Zestimate® history
Loading...
Owner options
Explore your selling options
What's special
Welcome to this exquisite 4-bedroom, 3-full-bath 2 story home nestled on a sprawling full-acre lot, offering a seamless blend of luxury, comfort, and privacy-all without the constraints of an HOA. Situated in a serene and picturesque neighborhood, this property promises a lifestyle of peace and tranquility. The expansive acre lot provides ample space for outdoor activities, gardening, and entertainment, with the freedom to personalize your outdoor oasis without HOA restrictions. As you step into the beautifully designed interior, you're greeted by an open floor plan, high ceilings, and abundant natural light. The spacious living room flows seamlessly into the dining area, making it perfect for gatherings and family dinners. At the heart of this home is the gourmet kitchen, equipped with state-of-the-art stainless steel appliances, granite countertops, and a generous island that invites social cooking and casual dining. Four generously sized bedrooms, including a master suite, offer tranquil retreats with spa-like bathrooms, featuring soaking tubs, separate showers, and dual vanities. The expansive backyard is a blank canvas ready to be transformed into your personal paradise, whether you envision a custom pool, a lush garden, or a spacious patio for entertaining. This home also features a two-car garage, a dedicated laundry room, and ample storage solutions throughout, with energy-efficient windows and a state-of-the-art HVAC system ensuring comfort and sustainability.
Zillow last checked: 8 hours ago
Listing updated: July 17, 2025 at 02:01pm
Listed by:
Gregory Goad 855-450-0442,
Real Broker LLC
Bought with:
Katie Reid, 383113
Virtual Properties Realty.com
Source: GAMLS,MLS#: 10271167
Facts & features
Interior
Bedrooms & bathrooms
- Bedrooms: 4
- Bathrooms: 3
- Full bathrooms: 3
- Main level bathrooms: 2
- Main level bedrooms: 2
Kitchen
- Features: Breakfast Room, Kitchen Island, Pantry, Solid Surface Counters
Heating
- Electric, Central, Heat Pump
Cooling
- Ceiling Fan(s), Central Air, Heat Pump
Appliances
- Included: Dishwasher, Microwave, Refrigerator
- Laundry: Other
Features
- Double Vanity, Walk-In Closet(s), Master On Main Level
- Flooring: Laminate, Other, Carpet
- Windows: Double Pane Windows
- Basement: None
- Number of fireplaces: 1
- Fireplace features: Family Room, Living Room
- Common walls with other units/homes: No Common Walls
Interior area
- Total structure area: 2,215
- Total interior livable area: 2,215 sqft
- Finished area above ground: 2,215
- Finished area below ground: 0
Property
Parking
- Parking features: Attached, Garage Door Opener, Garage
- Has attached garage: Yes
Features
- Levels: Two
- Stories: 2
- Fencing: Wood
- Body of water: None
Lot
- Size: 1 Acres
- Features: Level
Details
- Parcel number: XX119D 017
Construction
Type & style
- Home type: SingleFamily
- Architectural style: Craftsman
- Property subtype: Single Family Residence
Materials
- Other
- Foundation: Slab
- Roof: Composition
Condition
- Resale
- New construction: No
- Year built: 2018
Utilities & green energy
- Sewer: Septic Tank
- Water: Public
- Utilities for property: Cable Available, Electricity Available, Sewer Available, Water Available
Community & neighborhood
Community
- Community features: Walk To Schools, Near Shopping
Location
- Region: Statham
- Subdivision: Bowman Meadows
HOA & financial
HOA
- Has HOA: No
- Services included: None
Other
Other facts
- Listing agreement: Exclusive Right To Sell
Price history
| Date | Event | Price |
|---|---|---|
| 4/26/2024 | Sold | $410,000+2.5%$185/sqft |
Source: | ||
| 4/6/2024 | Pending sale | $400,000$181/sqft |
Source: | ||
| 3/31/2024 | Contingent | $400,000$181/sqft |
Source: | ||
| 3/27/2024 | Listed for sale | $400,000+77.9%$181/sqft |
Source: | ||
| 8/24/2018 | Sold | $224,900$102/sqft |
Source: | ||
Public tax history
| Year | Property taxes | Tax assessment |
|---|---|---|
| 2019 | $4,409 +1.8% | $145,746 -2% |
| 2018 | $4,332 +186.1% | $148,796 +196.3% |
| 2017 | $1,514 +13.5% | $50,219 +13.5% |
Find assessor info on the county website
Neighborhood: 30666
Nearby schools
GreatSchools rating
- 5/10City View Elementary SchoolGrades: PK-5Distance: 1.6 mi
- 6/10Betty Gray Middle SchoolGrades: 6-8Distance: 4.6 mi
- 4/10Pebblebrook High SchoolGrades: 9-12Distance: 2.9 mi
Schools provided by the listing agent
- Elementary: Bethlehem
- Middle: Haymon Morris
- High: Apalachee
Source: GAMLS. This data may not be complete. We recommend contacting the local school district to confirm school assignments for this home.
Get pre-qualified for a loan
At Zillow Home Loans, we can pre-qualify you in as little as 5 minutes with no impact to your credit score.An equal housing lender. NMLS #10287.



