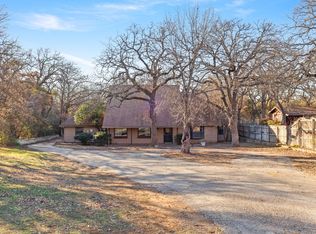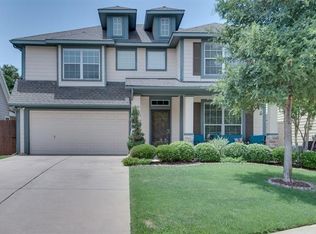Sold
Price Unknown
1225 Murrell Rd, Grapevine, TX 76051
3beds
2,054sqft
Single Family Residence
Built in 1985
1 Acres Lot
$755,300 Zestimate®
$--/sqft
$3,361 Estimated rent
Home value
$755,300
$702,000 - $816,000
$3,361/mo
Zestimate® history
Loading...
Owner options
Explore your selling options
What's special
RARE FIND on One Acre, this secluded Lot in Grapevine, offered AS-IS, is a one of a kind opportunity in the heart of DFW. Are you looking for the perfect property to put all your special touches on but with a vintage feel, then this is what you have been searching for! Three bedrooms, three baths, stone fireplace, vintage wood stoves and great storage! Near Lake Grapevine, Main Street, Southlake Town Square and DFW Airport and many major highways while still secluded from the hustle and bustle surrounding you! You don't want to miss this one!
Zillow last checked: 8 hours ago
Listing updated: July 01, 2025 at 09:20am
Listed by:
Alisha Rosse 0581852 817-796-9583,
Real Broker, LLC 855-450-0442,
Stacy Powell 0631070 817-796-9584,
Real Broker, LLC
Bought with:
Gerald Dostal
RE/MAX DFW Associates
Source: NTREIS,MLS#: 20822149
Facts & features
Interior
Bedrooms & bathrooms
- Bedrooms: 3
- Bathrooms: 3
- Full bathrooms: 3
Primary bedroom
- Features: Ceiling Fan(s), Walk-In Closet(s)
- Level: First
- Dimensions: 16 x 11
Bedroom
- Features: Ceiling Fan(s)
- Level: First
- Dimensions: 14 x 9
Bedroom
- Level: Second
- Dimensions: 21 x 17
Primary bathroom
- Features: Built-in Features, En Suite Bathroom
- Level: First
- Dimensions: 9 x 8
Breakfast room nook
- Level: First
- Dimensions: 7 x 7
Other
- Features: Built-in Features
- Level: First
- Dimensions: 14 x 9
Other
- Level: Second
- Dimensions: 9 x 6
Kitchen
- Level: First
- Dimensions: 15 x 11
Living room
- Features: Ceiling Fan(s), Fireplace
- Level: First
- Dimensions: 21 x 13
Office
- Level: First
- Dimensions: 11 x 9
Utility room
- Level: First
- Dimensions: 0 x 0
Heating
- Central, Propane, Wood Stove
Cooling
- Central Air, Ceiling Fan(s), Electric, Window Unit(s)
Appliances
- Included: Electric Oven, Gas Cooktop
- Laundry: Electric Dryer Hookup, In Garage
Features
- Paneling/Wainscoting
- Flooring: Carpet, Ceramic Tile, Simulated Wood
- Has basement: No
- Number of fireplaces: 1
- Fireplace features: Stone, Wood Burning
Interior area
- Total interior livable area: 2,054 sqft
Property
Parking
- Total spaces: 2
- Parking features: Garage Faces Front, Garage
- Attached garage spaces: 2
Features
- Levels: One and One Half
- Stories: 1
- Patio & porch: Covered
- Exterior features: Rain Gutters
- Pool features: None
Lot
- Size: 1 Acres
- Features: Back Yard, Cul-De-Sac, Interior Lot, Lawn, Many Trees
Details
- Parcel number: 05666643
Construction
Type & style
- Home type: SingleFamily
- Architectural style: Traditional,Detached
- Property subtype: Single Family Residence
Materials
- Rock, Stone, Wood Siding
- Foundation: Slab
- Roof: Composition
Condition
- Year built: 1985
Utilities & green energy
- Sewer: Septic Tank
- Water: Public
- Utilities for property: Septic Available, Water Available
Community & neighborhood
Location
- Region: Grapevine
- Subdivision: Sleepy Hollow Add
Other
Other facts
- Listing terms: Cash,Conventional
Price history
| Date | Event | Price |
|---|---|---|
| 6/30/2025 | Sold | -- |
Source: NTREIS #20822149 Report a problem | ||
| 6/14/2025 | Pending sale | $799,900$389/sqft |
Source: NTREIS #20822149 Report a problem | ||
| 6/3/2025 | Contingent | $799,900$389/sqft |
Source: NTREIS #20822149 Report a problem | ||
| 5/29/2025 | Price change | $799,900-5.8%$389/sqft |
Source: NTREIS #20822149 Report a problem | ||
| 4/1/2025 | Price change | $849,000-5.6%$413/sqft |
Source: NTREIS #20822149 Report a problem | ||
Public tax history
| Year | Property taxes | Tax assessment |
|---|---|---|
| 2024 | $885 -4.6% | $593,616 +13.8% |
| 2023 | $927 | $521,802 -0.5% |
| 2022 | -- | $524,500 +18.1% |
Find assessor info on the county website
Neighborhood: 76051
Nearby schools
GreatSchools rating
- 6/10Silver Lake Elementary SchoolGrades: PK-5Distance: 0.4 mi
- 6/10Grapevine Middle SchoolGrades: 6-8Distance: 0.7 mi
- 7/10Colleyville Heritage High SchoolGrades: 9-12Distance: 4.7 mi
Schools provided by the listing agent
- Elementary: Silver Lake
- Middle: Grapevine
- High: Colleyville Heritage
- District: Grapevine-Colleyville ISD
Source: NTREIS. This data may not be complete. We recommend contacting the local school district to confirm school assignments for this home.
Get a cash offer in 3 minutes
Find out how much your home could sell for in as little as 3 minutes with a no-obligation cash offer.
Estimated market value$755,300
Get a cash offer in 3 minutes
Find out how much your home could sell for in as little as 3 minutes with a no-obligation cash offer.
Estimated market value
$755,300

