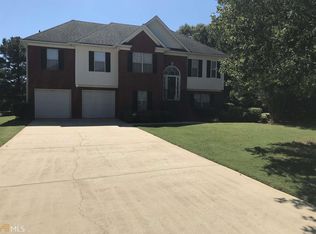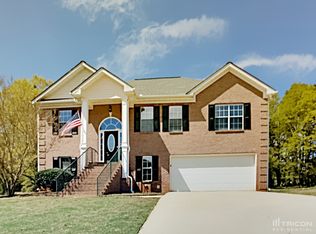Welcome to this Southern Country Dream Home that you have always wanted! Beautiful long driveway along side pond and mature trees leading to your private retreat with an inground pool, has a new pool liner too! Also comes with a big pool house and workshop, it gets better, it even has a Big 36x48 Barn in the back yard too! This home is so inviting with a Foyer to welcome your guests and a large formal dining room, a chef's kitchen to die for! It comes a humongous bar for all uses, farm sink, quartz countertops, and stainless steel appliances, plenty of cabinets too. This opens to the big living room with a beautiful stone fireplace , the living room leads to a wonderful screened in porch where you can view your beautiful pool and back yard. The master bedroom is Big and has an entrance to the back screened porch too, the master bathroom is magnificent, has a double vanity and has a 2 person tiled shower with a claw bathtub and walk in closets for 2! If you want to bring your family it has 3 extra bedrooms, 2 1/2 bathrooms with a bonus room, the bonus room is not your usual bonus room, it has big windows to let the outside come inside! Your view from the inside thru the whole house is so peaceful. You can swing on the front porch and relax.....You are home! This Homesite parcel comes with 20 acres and an additional adjoining acreage could be purchased for $6,500.00 an acre or/and listing number 8889848, which consists of 2 houses, commercial building and up to 78 acres, and lake.
This property is off market, which means it's not currently listed for sale or rent on Zillow. This may be different from what's available on other websites or public sources.

