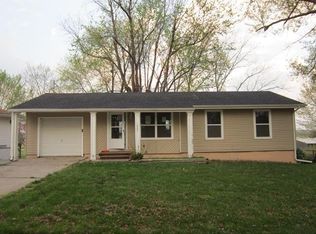Sold
Price Unknown
1225 Ranson St, Independence, MO 64057
4beds
2,016sqft
Single Family Residence
Built in 1965
0.29 Acres Lot
$284,500 Zestimate®
$--/sqft
$1,955 Estimated rent
Home value
$284,500
$256,000 - $316,000
$1,955/mo
Zestimate® history
Loading...
Owner options
Explore your selling options
What's special
Beautifully Renovated 4-Bedroom Home with Oversized Garage & Fenced Yard!!!!
This move-in ready 4 bedroom (Master bedroom could be in the basement or upstairs), 2 bathroom home offers modern updates, spacious living, and plenty of parking with two driveways and an oversized 2-car garage featuring a loft. The fenced backyard and brand-new large deck make it perfect for outdoor living and entertaining.
Inside you'll find thoughtful updates throughout: new foundation work, new sewer line, fresh flooring, updated lighting, new interior doors, and stunning new kitchen cabinets with quartz countertops. Both bathrooms have been remodeled with new showers and a tile. The main level offers a bright living room (15x15) with durable LVP flooring, and a spacious kitchen/dining combo (23x8) designed for everyday living and gatherings. Three bedrooms with cozy carpet are also located upstairs, along with a fully updated hall bathroom. The forth bedroom is in the basement and offers privacy. Oversized 2 stall garage with a loft that could be used for additional storage
With modern upgrades, ample storage, and a flexible floor plan, this home is the perfect blend of comfort and function.
Zillow last checked: 8 hours ago
Listing updated: October 01, 2025 at 06:56am
Listing Provided by:
Heather Walker 913-515-1613,
ReeceNichols - Lees Summit,
KBTLeesSummit Team 816-524-7272,
ReeceNichols - Lees Summit
Bought with:
Jonna Jeffries, 2016011160
Realty Professionals Heartland
Source: Heartland MLS as distributed by MLS GRID,MLS#: 2570045
Facts & features
Interior
Bedrooms & bathrooms
- Bedrooms: 4
- Bathrooms: 2
- Full bathrooms: 2
Bedroom 1
- Features: Carpet
- Level: Main
- Dimensions: 12 x 10
Bedroom 2
- Features: Carpet
- Level: Main
- Dimensions: 12 x 10
Bedroom 3
- Features: Carpet
- Level: Main
- Dimensions: 9 x 8
Bedroom 4
- Level: Basement
- Dimensions: 17 x 11
Bathroom 1
- Features: Shower Over Tub
- Level: Main
Bathroom 2
- Features: Shower Only
- Level: Basement
Family room
- Level: Basement
- Dimensions: 22 x 21
Kitchen
- Features: Luxury Vinyl
- Level: Main
- Dimensions: 23 x 8
Living room
- Features: Luxury Vinyl
- Level: Main
- Dimensions: 15 x 15
Heating
- Forced Air
Cooling
- Electric
Appliances
- Included: Dishwasher, Microwave, Built-In Electric Oven
- Laundry: In Basement
Features
- Flooring: Carpet, Vinyl
- Basement: Finished
- Has fireplace: No
Interior area
- Total structure area: 2,016
- Total interior livable area: 2,016 sqft
- Finished area above ground: 1,008
- Finished area below ground: 1,008
Property
Parking
- Total spaces: 2
- Parking features: Attached
- Attached garage spaces: 2
Lot
- Size: 0.29 Acres
Details
- Additional structures: Garage(s), Outbuilding
- Parcel number: 25140011300000000
Construction
Type & style
- Home type: SingleFamily
- Architectural style: Traditional
- Property subtype: Single Family Residence
Materials
- Board & Batten Siding
- Roof: Composition
Condition
- Year built: 1965
Utilities & green energy
- Sewer: Public Sewer
- Water: Public
Community & neighborhood
Location
- Region: Independence
- Subdivision: Lake City Gardens
HOA & financial
HOA
- Has HOA: No
Other
Other facts
- Listing terms: Cash,Conventional,Private Financing Available
- Ownership: Private
Price history
| Date | Event | Price |
|---|---|---|
| 9/30/2025 | Sold | -- |
Source: | ||
| 9/10/2025 | Pending sale | $275,000$136/sqft |
Source: | ||
| 9/3/2025 | Contingent | $275,000$136/sqft |
Source: | ||
| 8/20/2025 | Listed for sale | $275,000$136/sqft |
Source: | ||
Public tax history
Tax history is unavailable.
Neighborhood: Bridger
Nearby schools
GreatSchools rating
- 6/10Spring Branch Elementary SchoolGrades: PK-5Distance: 0.4 mi
- 3/10Bingham Middle SchoolGrades: 7-8Distance: 1.7 mi
- 3/10William Chrisman High SchoolGrades: 9-12Distance: 4.3 mi
Get a cash offer in 3 minutes
Find out how much your home could sell for in as little as 3 minutes with a no-obligation cash offer.
Estimated market value$284,500
Get a cash offer in 3 minutes
Find out how much your home could sell for in as little as 3 minutes with a no-obligation cash offer.
Estimated market value
$284,500
