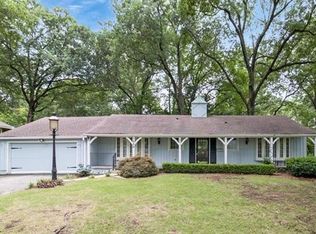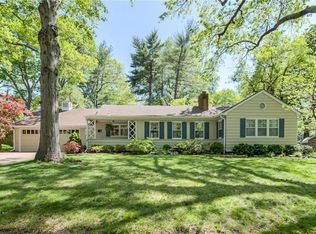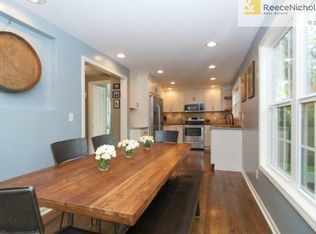Sold
Price Unknown
1225 Romany Rd, Kansas City, MO 64113
4beds
2,384sqft
Single Family Residence
Built in 1949
0.28 Acres Lot
$582,300 Zestimate®
$--/sqft
$3,458 Estimated rent
Home value
$582,300
$524,000 - $646,000
$3,458/mo
Zestimate® history
Loading...
Owner options
Explore your selling options
What's special
Welcome to your dream home in the heart of Romanelli!
This light, bright, and beautifully refreshed ranch has it all, starting with a freshly painted exterior that sets the tone for the stylish updates inside. Step into an updated kitchen featuring newer appliances, seamlessly flowing into the formal dining and living rooms, both anchored by a stunning wall of windows that flood the space with natural light.
The charming primary suite offers a private ensuite bath, creating a perfect retreat. The finished lower level expands your living options with a spacious 4th bedroom, half bath, and plenty of unfinished space for storage, a workshop, or future expansion. Step outside to your own personal sanctuary—an inviting screened-in porch and large deck that are made for morning coffee, evening gatherings, and everything in between. Ideally located within walking distance to Arno Park and just minutes from Mission Hills, the vibrant Brookside shops, the Country Club Plaza, farmers market, Prairie Village and so much more. Don't miss your chance to make this Romanelli gem your own!
Zillow last checked: 8 hours ago
Listing updated: June 24, 2025 at 11:59am
Listing Provided by:
Magnolia KC Group 913-375-6822,
Compass Realty Group,
Jennifer Weaver 913-375-6822,
Compass Realty Group
Bought with:
Rex Lorson Jr., SP00219474
ReeceNichols - Country Club Plaza
Source: Heartland MLS as distributed by MLS GRID,MLS#: 2545957
Facts & features
Interior
Bedrooms & bathrooms
- Bedrooms: 4
- Bathrooms: 3
- Full bathrooms: 2
- 1/2 bathrooms: 1
Primary bedroom
- Level: First
Bedroom 2
- Level: First
Bedroom 3
- Level: Main
Bedroom 4
- Level: Lower
Primary bathroom
- Level: First
Bathroom 2
- Level: First
Bathroom 3
- Features: All Carpet
- Level: Lower
Dining room
- Level: First
Half bath
- Level: Lower
Kitchen
- Level: First
Living room
- Level: First
Heating
- Electric
Cooling
- Electric
Appliances
- Included: Dishwasher, Refrigerator, Gas Range
- Laundry: In Basement
Features
- Flooring: Carpet, Wood
- Basement: Finished,Full,Sump Pump
- Number of fireplaces: 1
- Fireplace features: Living Room
Interior area
- Total structure area: 2,384
- Total interior livable area: 2,384 sqft
- Finished area above ground: 1,484
- Finished area below ground: 900
Property
Parking
- Total spaces: 2
- Parking features: Attached
- Attached garage spaces: 2
Features
- Patio & porch: Patio, Screened
- Fencing: Other
Lot
- Size: 0.28 Acres
- Features: Adjoin Greenspace
Details
- Parcel number: 47420071000000000
Construction
Type & style
- Home type: SingleFamily
- Architectural style: Traditional
- Property subtype: Single Family Residence
Materials
- Frame, Wood Siding
- Roof: Composition
Condition
- Year built: 1949
Utilities & green energy
- Sewer: Public Sewer
- Water: Public
Community & neighborhood
Location
- Region: Kansas City
- Subdivision: Romanelli West
HOA & financial
HOA
- Has HOA: Yes
- HOA fee: $234 annually
- Association name: Romanelli West Home Owners Association
Other
Other facts
- Listing terms: Cash,Conventional,FHA,VA Loan
- Ownership: Private
Price history
| Date | Event | Price |
|---|---|---|
| 6/24/2025 | Sold | -- |
Source: | ||
| 5/7/2025 | Pending sale | $550,000$231/sqft |
Source: | ||
| 5/2/2025 | Listed for sale | $550,000+41%$231/sqft |
Source: | ||
| 6/26/2020 | Sold | -- |
Source: | ||
| 6/3/2020 | Pending sale | $389,950$164/sqft |
Source: ReeceNichols - Country Club Plaza #2206847 Report a problem | ||
Public tax history
| Year | Property taxes | Tax assessment |
|---|---|---|
| 2024 | $6,298 +1% | $79,801 |
| 2023 | $6,239 +39.1% | $79,801 +46.3% |
| 2022 | $4,485 +0.3% | $54,530 |
Find assessor info on the county website
Neighborhood: Romanelli West
Nearby schools
GreatSchools rating
- 8/10Hale Cook ElementaryGrades: PK-6Distance: 0.7 mi
- 2/10Central Middle SchoolGrades: 7-8Distance: 5.7 mi
- 1/10SOUTHEAST High SchoolGrades: 9-12Distance: 3.3 mi
Get a cash offer in 3 minutes
Find out how much your home could sell for in as little as 3 minutes with a no-obligation cash offer.
Estimated market value$582,300
Get a cash offer in 3 minutes
Find out how much your home could sell for in as little as 3 minutes with a no-obligation cash offer.
Estimated market value
$582,300


