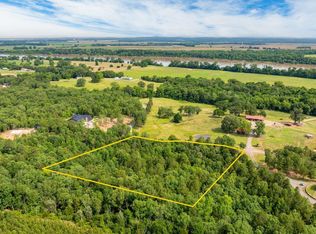Closed
$300,000
1225 Stony Point Rd, Houston, AR 72070
3beds
1,980sqft
Mobile Home
Built in 2022
4.21 Acres Lot
$300,100 Zestimate®
$152/sqft
$1,203 Estimated rent
Home value
$300,100
Estimated sales range
Not available
$1,203/mo
Zestimate® history
Loading...
Owner options
Explore your selling options
What's special
Like-New Home on 4.2 Acres – Minutes from Conway! Beautifully updated 3-bed, 2-bath home on 4.2 acres in Houston, AR. This open-concept floor plan features split bedrooms, LVP flooring, 8.5' ceilings with wood beams, and a stone fireplace with mounted TV that conveys. The kitchen offers a large island, walk-in pantry, stainless appliances, and a deep farmhouse sink. The spacious primary suite includes back deck access, a soaking tub, dual vanities, an 8' walk-in tile shower, and generous closets. Also, for added convenience this home has separate laundry/mudroom entry. Exterior highlights include a metal roof, wood shutters, LED accent lighting, a composite-covered back porch, and a fenced pet area. Concrete foundation, metal skirting, Peaceful setting just a short drive from Conway—move-in ready!
Zillow last checked: 8 hours ago
Listing updated: December 23, 2025 at 04:08pm
Listed by:
Jeremy Baker 501-472-6547,
KW Market Pro Realty
Bought with:
Jeremy Baker, AR
KW Market Pro Realty
Source: CARMLS,MLS#: 25026040
Facts & features
Interior
Bedrooms & bathrooms
- Bedrooms: 3
- Bathrooms: 2
- Full bathrooms: 2
Dining room
- Features: Kitchen/Dining Combo
Heating
- Electric
Cooling
- Electric
Appliances
- Included: Microwave, Electric Range, Dishwasher, Disposal, Refrigerator, Plumbed For Ice Maker, Electric Water Heater
- Laundry: Washer Hookup, Electric Dryer Hookup, Laundry Room
Features
- Walk-In Closet(s), Built-in Features, Ceiling Fan(s), Walk-in Shower, Breakfast Bar, Kit Counter-Formica, Pantry, Primary Bedroom/Main Lv, Guest Bedroom/Main Lv, Primary Bedroom Apart, Guest Bedroom Apart, All Bedrooms Down
- Flooring: Carpet, Luxury Vinyl
- Doors: Insulated Doors
- Windows: Window Treatments, Insulated Windows
- Basement: None
- Has fireplace: Yes
- Fireplace features: Electric
Interior area
- Total structure area: 1,980
- Total interior livable area: 1,980 sqft
Property
Parking
- Parking features: Parking Pad
Features
- Levels: One
- Stories: 1
- Patio & porch: Deck, Porch
- Exterior features: Rain Gutters, Dog Run, Under Pinning
- Fencing: Full,Chain Link
Lot
- Size: 4.21 Acres
- Features: Sloped, Level, Rural Property, Wooded, Extra Landscaping, River/Lake Area
Details
- Parcel number: 00112401002
Construction
Type & style
- Home type: MobileManufactured
- Architectural style: Traditional
- Property subtype: Mobile Home
Materials
- Metal/Vinyl Siding
- Foundation: Crawl Space, Permanent
- Roof: Metal
Condition
- New construction: No
- Year built: 2022
Utilities & green energy
- Electric: Electric-Co-op
- Sewer: Septic Tank
- Water: Public
Green energy
- Energy efficient items: Doors
Community & neighborhood
Security
- Security features: Smoke Detector(s)
Community
- Community features: No Fee
Location
- Region: Houston
- Subdivision: Metes & Bounds
HOA & financial
HOA
- Has HOA: No
Other
Other facts
- Body type: Double Wide
- Listing terms: VA Loan,FHA,Conventional,Cash,USDA Loan
- Road surface type: Gravel, Paved
Price history
| Date | Event | Price |
|---|---|---|
| 12/19/2025 | Sold | $300,000$152/sqft |
Source: | ||
| 11/20/2025 | Contingent | $300,000$152/sqft |
Source: | ||
| 7/2/2025 | Listed for sale | $300,000$152/sqft |
Source: | ||
Public tax history
| Year | Property taxes | Tax assessment |
|---|---|---|
| 2024 | $605 -10.9% | $22,520 |
| 2023 | $679 +10628% | $22,520 +22420% |
| 2022 | $6 | $100 |
Find assessor info on the county website
Neighborhood: 72070
Nearby schools
GreatSchools rating
- 5/10Anne Watson Elementary SchoolGrades: PK-6Distance: 2.9 mi
- 8/10Bigelow High SchoolGrades: 7-12Distance: 5 mi
