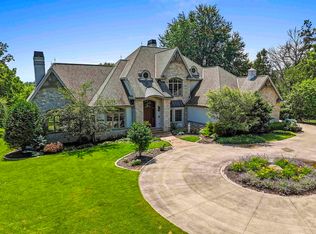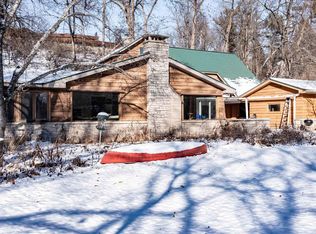Sold
$910,000
1225 W Cedar St, Appleton, WI 54914
4beds
4,575sqft
Single Family Residence
Built in 1965
0.6 Acres Lot
$938,300 Zestimate®
$199/sqft
$4,225 Estimated rent
Home value
$938,300
$835,000 - $1.05M
$4,225/mo
Zestimate® history
Loading...
Owner options
Explore your selling options
What's special
Based on Frank Lloyd Wright design, this USONIAN-style home hosts scenic overlook of Fox Riv & surrounding landscape. Curved driveway draws you in through dbl craftsman doors. To west: sitting area w/wetbar, LR, DR w/craftsman lighting, 4-season rm & studio/office. To east: 3 BRs shaped specifically to the design PLUS gracious primary suite. Primary BR has patio doors to dedicated paver patio, 3-sided FP, soaker tub, dual sinks & large tiled shower. In the center of home is 2nd living area w/expansive view, 2nd patio access & well-appointed kitchen. Rec Rm in LL w/casement windows & outside access + workshop. Ext water feature, stairs & planters blend w/this home's surroundings. Unique opportunity to own a thoughtfully-designed home which blends organic design w/modern functionality.
Zillow last checked: 8 hours ago
Listing updated: August 19, 2025 at 07:10am
Listed by:
Karen Cain 920-915-6270,
Coldwell Banker Real Estate Group,
Barb Merry 920-475-6900,
Coldwell Banker Real Estate Group
Bought with:
Tracy Righi-Smith
RE/MAX 24/7 Real Estate, LLC
Source: RANW,MLS#: 50309733
Facts & features
Interior
Bedrooms & bathrooms
- Bedrooms: 4
- Bathrooms: 4
- Full bathrooms: 3
- 1/2 bathrooms: 1
Bedroom 1
- Level: Main
- Dimensions: 20x14
Bedroom 2
- Level: Main
- Dimensions: 16x12
Bedroom 3
- Level: Main
- Dimensions: 16x12
Bedroom 4
- Level: Main
- Dimensions: 16x12
Family room
- Level: Main
- Dimensions: 22x16
Formal dining room
- Level: Main
- Dimensions: 16x13
Kitchen
- Level: Main
- Dimensions: 16x12
Living room
- Level: Main
- Dimensions: 28x23
Other
- Description: Den/Office
- Level: Main
- Dimensions: 13x13
Other
- Description: Laundry
- Level: Main
- Dimensions: 14x6
Other
- Description: 4 Season Room
- Level: Main
- Dimensions: 18x14
Other
- Description: Rec Room
- Level: Lower
- Dimensions: 18x16
Heating
- Radiant
Appliances
- Included: Dishwasher, Disposal, Dryer, Freezer, Range, Refrigerator, Washer
Features
- At Least 1 Bathtub, Breakfast Bar, Cable Available, High Speed Internet, Vaulted Ceiling(s), Walk-In Closet(s), Walk-in Shower, Wet Bar
- Flooring: Wood/Simulated Wood Fl
- Windows: Skylight(s)
- Basement: Full,Full Sz Windows Min 20x24,Partial Fin. Contiguous
- Number of fireplaces: 3
- Fireplace features: Three, Gas
Interior area
- Total interior livable area: 4,575 sqft
- Finished area above ground: 3,905
- Finished area below ground: 670
Property
Parking
- Total spaces: 2
- Parking features: Attached, Basement, Garage Door Opener
- Attached garage spaces: 2
Accessibility
- Accessibility features: 1st Floor Bedroom, 1st Floor Full Bath, Laundry 1st Floor, Level Drive, Low Pile Or No Carpeting, Stall Shower
Features
- Patio & porch: Patio
- Exterior features: Sprinkler System
Lot
- Size: 0.60 Acres
- Features: Sidewalk, Wooded
Details
- Parcel number: 313138701
- Zoning: Residential
- Special conditions: Arms Length
Construction
Type & style
- Home type: SingleFamily
- Architectural style: Prairie
- Property subtype: Single Family Residence
Materials
- Brick
- Foundation: Poured Concrete
Condition
- New construction: No
- Year built: 1965
Utilities & green energy
- Sewer: Public Sewer
- Water: Public
Community & neighborhood
Security
- Security features: Security System
Location
- Region: Appleton
Price history
| Date | Event | Price |
|---|---|---|
| 8/18/2025 | Sold | $910,000-4.2%$199/sqft |
Source: RANW #50309733 Report a problem | ||
| 6/25/2025 | Contingent | $950,000$208/sqft |
Source: | ||
| 6/11/2025 | Listed for sale | $950,000+43759.6%$208/sqft |
Source: RANW #50309733 Report a problem | ||
| 5/2/2019 | Sold | $2,166-99.3% |
Source: Public Record Report a problem | ||
| 9/2/1998 | Sold | $315,000$69/sqft |
Source: RANW #2983505 Report a problem | ||
Public tax history
| Year | Property taxes | Tax assessment |
|---|---|---|
| 2024 | $7,435 -5% | $498,800 |
| 2023 | $7,828 -18.5% | $498,800 +10.6% |
| 2022 | $9,604 +2.4% | $450,900 |
Find assessor info on the county website
Neighborhood: Alicia Park
Nearby schools
GreatSchools rating
- 5/10Jefferson Elementary SchoolGrades: PK-6Distance: 0.5 mi
- 3/10Wilson Middle SchoolGrades: 7-8Distance: 1.1 mi
- 4/10West High SchoolGrades: 9-12Distance: 1.5 mi
Get pre-qualified for a loan
At Zillow Home Loans, we can pre-qualify you in as little as 5 minutes with no impact to your credit score.An equal housing lender. NMLS #10287.

