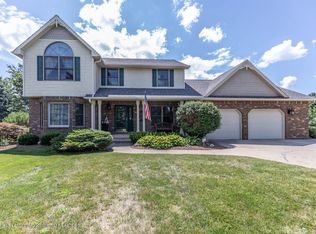Welcome home to 1225 W Parks in St. Johns! This spectacular home has it all including a private guest house! The main home has 3 bedrooms, 2.5 bath and sits on just over 3 acres with a gorgeous parklike feel. You enter the home to a family room with wonderful wood floors and a stone staircase. The remodeled kitchen is amazing showcasing warm wood cabinetry, granite countertops, updated 12x24 tile flooring and stainless steel appliances. The family room off the kitchen leads out to a large deck that overlooks the parklike acreage with several fruit trees. The upstairs master bath suite has heated tile flooring! On top of all of this the house is equipped with a central vac. The roomy guest house is perfect for out of town guests, an in-law suite, home office, craft room or the ultimate man cave! It includes a full kitchen, bed/bath, family room, and storage.The main house has new flooring throughout, new interior trim and doors, new windows, this is the perfect home!
This property is off market, which means it's not currently listed for sale or rent on Zillow. This may be different from what's available on other websites or public sources.
