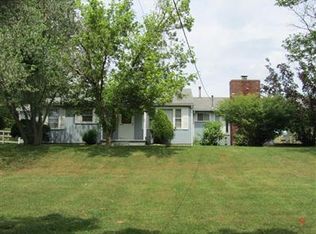A horse lovers dream complete with stalles, fenced pasture, pole barn and much more all on 4.4 scenic acres. THe home features 3 bedrooms, 2 baths, an open floor plan that has lots of light gathering windows. There's a well stocked kitchen with oak cabinets, tile floors, all appliances, a sliding door that leads to the covered rear deck and a small gas log fireplace. The master suite is spacious with a walk-in closet and master bath boasting separate vainities, a garden tub and a seated shower. A large family room with pleasant wooded views separates 2 additional bedrooms and an extra bath at the other end of this rambling ranch. The 3 bay attached garage has automatic openers, a wash sink and is in addition to the 28X 32 pole barn with electricity. Less than 5 years old, only 15 minutes to Crane or Bedrord and 20 minutes to Bloomington this centrally located retreat is a rare find all for only $129,900 so bring the ponies and make this your home now!
This property is off market, which means it's not currently listed for sale or rent on Zillow. This may be different from what's available on other websites or public sources.
