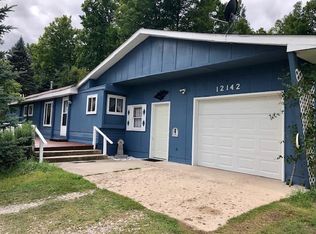Sold for $259,000
$259,000
12250 Afton Rd, Wolverine, MI 49799
2beds
1,920sqft
Single Family Residence
Built in 2001
15 Acres Lot
$292,200 Zestimate®
$135/sqft
$1,789 Estimated rent
Home value
$292,200
$263,000 - $318,000
$1,789/mo
Zestimate® history
Loading...
Owner options
Explore your selling options
What's special
Enjoy all the privacy of 15 acres situated well back from the road near the trails, rivers and streams. Watch the Deer, Bear, Elk and lots of other wildlife from your balcony. Snowmobile, hunt, fish, or do whatever you want from this private retreat. Newer construction with a large stick built garage with a man cave included and a bath roughed in. Drive through design for your snowmobiles or other toys. Doors on both ends and a tall ceiling height for bigger toys or RV storage. Home features kitchens on both floors for your convivence or personal preference for which floor you want to live in. Plenty of room to relax with this open floor plan. Very open with lots of windows. There is plenty of room to roam out at this property.
Zillow last checked: 8 hours ago
Listing updated: September 17, 2024 at 09:26pm
Listed by:
Michael H Gotham 231-627-9991,
Re/Max North
Source: WWMLS,MLS#: 201820627
Facts & features
Interior
Bedrooms & bathrooms
- Bedrooms: 2
- Bathrooms: 2
- Full bathrooms: 2
Heating
- Forced Air, Natural Gas, Wall Furnace
Appliances
- Included: Water Heater, Range/Oven, Refrigerator
- Laundry: Main Level
Features
- Ceiling Fan(s)
- Doors: Doorwall
- Windows: Egress Windows
- Basement: None
Interior area
- Total structure area: 1,920
- Total interior livable area: 1,920 sqft
- Finished area above ground: 1,920
Property
Parking
- Parking features: Garage
- Has garage: Yes
Accessibility
- Accessibility features: Accessible Doors, Accessible Bedroom, Accessible Entrance
Features
- Stories: 2
- Patio & porch: Deck
- Exterior features: Garden
- Frontage type: None
Lot
- Size: 15 Acres
- Dimensions: 15 acres
Details
- Additional structures: Greenhouse, Shed(s)
- Parcel number: 25100520000500
- Zoning: Forest ag
- Wooded area: 65
Construction
Type & style
- Home type: SingleFamily
- Property subtype: Single Family Residence
Materials
- Foundation: Slab
Condition
- Year built: 2001
Utilities & green energy
- Sewer: Septic Tank
Community & neighborhood
Security
- Security features: Smoke Detector(s)
Location
- Region: Wolverine
- Subdivision: T33N,R2W
Other
Other facts
- Listing terms: Cash,Conventional Mortgage
- Ownership: Owner
- Road surface type: Paved, Maintained
Price history
| Date | Event | Price |
|---|---|---|
| 5/18/2023 | Sold | $259,000$135/sqft |
Source: | ||
| 8/17/2022 | Listed for sale | $259,000$135/sqft |
Source: | ||
Public tax history
| Year | Property taxes | Tax assessment |
|---|---|---|
| 2025 | $3,666 +233% | $100,600 +13.5% |
| 2024 | $1,101 +5.1% | $88,600 +24.3% |
| 2023 | $1,048 +11.9% | $71,300 +16.5% |
Find assessor info on the county website
Neighborhood: 49799
Nearby schools
GreatSchools rating
- 5/10Wolverine Elementary SchoolGrades: K-6Distance: 2.1 mi
- 6/10Wolverine Middle/High SchoolGrades: 6-12Distance: 1.8 mi
Schools provided by the listing agent
- Elementary: Wolverine
- High: Wolverine
Source: WWMLS. This data may not be complete. We recommend contacting the local school district to confirm school assignments for this home.
Get pre-qualified for a loan
At Zillow Home Loans, we can pre-qualify you in as little as 5 minutes with no impact to your credit score.An equal housing lender. NMLS #10287.
