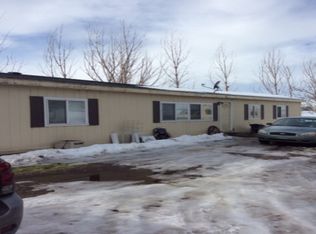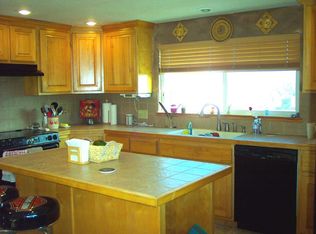Sold
Price Unknown
12251 Galloway Rd, Middleton, ID 83644
2beds
2baths
1,658sqft
Single Family Residence
Built in 1991
0.93 Acres Lot
$455,800 Zestimate®
$--/sqft
$2,124 Estimated rent
Home value
$455,800
$419,000 - $497,000
$2,124/mo
Zestimate® history
Loading...
Owner options
Explore your selling options
What's special
Enjoy the amazing sunsets in a country setting, this unique property offers endless possibilities with two separate dwellings. The main home boasts 1258 SF of living space with 2 spacious bedrooms, 2 full bathrooms, and a bright, open layout perfect for relaxed living. In addition to the main residence, you'll find a detached 400 SF guest quarters featuring 1 bedroom, 1 bath; ideal for visitors or family members. The property also includes a detached 200 SF piano studio, providing a peaceful space for creativity. This could be a great office space or get-away prayer room! Additional storage is available with a 100 SF shed and a convenient carport. With plenty of room for extra parking, a large garden, or space for animals/horses, this property is a true gem. Whether you’re looking to expand or enjoy the peace and quiet, the possibilities are limitless. Come see for yourself and make this country oasis your own! Just 7 minutes to town!
Zillow last checked: 8 hours ago
Listing updated: May 21, 2025 at 12:56pm
Listed by:
Don Wixom 208-880-5039,
RE/MAX Executives
Bought with:
Matthew Christner
Smith & Coelho
Source: IMLS,MLS#: 98935619
Facts & features
Interior
Bedrooms & bathrooms
- Bedrooms: 2
- Bathrooms: 2
- Main level bathrooms: 2
- Main level bedrooms: 2
Primary bedroom
- Level: Main
- Area: 182
- Dimensions: 13 x 14
Bedroom 2
- Level: Main
- Area: 120
- Dimensions: 10 x 12
Kitchen
- Level: Main
- Area: 130
- Dimensions: 13 x 10
Living room
- Level: Main
- Area: 221
- Dimensions: 13 x 17
Heating
- Heated, Electric, Forced Air, Ductless/Mini Split
Cooling
- Central Air, Ductless/Mini Split
Appliances
- Included: Electric Water Heater, Tank Water Heater, Dishwasher, Disposal, Oven/Range Freestanding, Refrigerator
Features
- Bath-Master, Bed-Master Main Level, Guest Room, Split Bedroom, Double Vanity, Pantry, Quartz Counters, Number of Baths Main Level: 2
- Flooring: Laminate
- Has basement: No
- Has fireplace: No
Interior area
- Total structure area: 1,658
- Total interior livable area: 1,658 sqft
- Finished area above ground: 1,258
- Finished area below ground: 0
Property
Parking
- Total spaces: 1
- Parking features: Carport, RV Access/Parking
- Carport spaces: 1
Features
- Levels: Single with Below Grade
- Fencing: Full,Wire,Wood
Lot
- Size: 0.93 Acres
- Dimensions: 294 x 161
- Features: 1/2 - .99 AC, Garden, Horses, Chickens, Manual Sprinkler System
Details
- Additional structures: Shed(s), Sep. Detached Dwelling, Sep. Detached w/Kitchen, Separate Living Quarters
- Parcel number: 37983011 0
- Horses can be raised: Yes
Construction
Type & style
- Home type: SingleFamily
- Property subtype: Single Family Residence
Materials
- Frame, Wood Siding
- Foundation: Crawl Space
- Roof: Composition,Metal
Condition
- Year built: 1991
Utilities & green energy
- Sewer: Septic Tank
- Water: Shared Well
- Utilities for property: Cable Connected, Broadband Internet
Community & neighborhood
Location
- Region: Middleton
Other
Other facts
- Listing terms: Cash,Conventional
- Ownership: Fee Simple,Fractional Ownership: No
- Road surface type: Paved
Price history
Price history is unavailable.
Public tax history
| Year | Property taxes | Tax assessment |
|---|---|---|
| 2025 | -- | $418,300 +5.8% |
| 2024 | $1,718 -7% | $395,400 -1.2% |
| 2023 | $1,848 -8.1% | $400,300 -9.7% |
Find assessor info on the county website
Neighborhood: 83644
Nearby schools
GreatSchools rating
- 7/10Middleton Heights Elementary SchoolGrades: PK-5Distance: 2.4 mi
- NAMiddleton Middle SchoolGrades: 6-8Distance: 3.2 mi
- 8/10Middleton High SchoolGrades: 9-12Distance: 2.3 mi
Schools provided by the listing agent
- Elementary: Middleton Heights
- Middle: Middleton Jr
- High: Middleton
- District: Middleton School District #134
Source: IMLS. This data may not be complete. We recommend contacting the local school district to confirm school assignments for this home.


