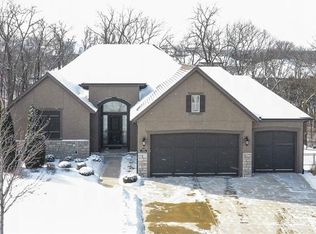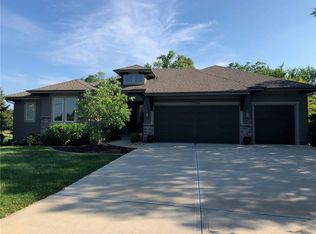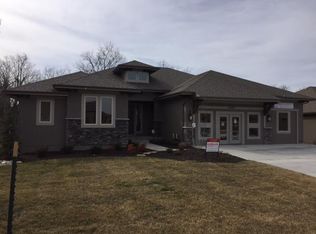Sold
Price Unknown
12252 S Solomon Rd, Olathe, KS 66061
4beds
3,816sqft
Single Family Residence
Built in 2012
0.28 Acres Lot
$764,000 Zestimate®
$--/sqft
$3,715 Estimated rent
Home value
$764,000
$711,000 - $817,000
$3,715/mo
Zestimate® history
Loading...
Owner options
Explore your selling options
What's special
Popular Chesapeake III floorplan by Hilmann Homes! This stunning reverse 1.5-story is perfectly situated on a beautifully landscaped, tree-lined lot backing to peaceful greenspace for exceptional privacy. The open-concept main level is ideal for entertaining, featuring a show-stopping kitchen with a large island, gas cooktop, beverage fridge, oversized walk-in pantry, and abundant cabinetry. Enjoy both formal and casual dining areas, perfect for hosting gatherings or everyday meals. The spacious primary suite is a true retreat—highlighted by large picture windows overlooking the park-like backyard, an incredible en suite bath with built-ins, a large walk-in shower with dual shower heads, and a huge walk-in closet with direct access to the main floor laundry room. Enjoy seamless indoor-outdoor living with a screened-in deck and stone fireplace surrounded by lush greenery and landscape lighting. The fully finished lower level offers a spacious rec room, wet bar with dishwasher and full-size fridge, plus generous guest bedrooms with walk-in closets. An expansive unfinished area provides endless options to add additional living space for a gym, media room, additional home office or simply leave as extra storage. Step outside to the covered patio or firepit area for even more space to relax and enjoy summer/fall evenings. Located just steps from top-rated schools, miles of trails at Cedar Niles Park, and resort-style amenities: zero-entry pool, water park/play area, playground, sand volleyball, sport courts, and an iconic waterfall at the entrance to the subdivision. This amazing home has it all!
Zillow last checked: 8 hours ago
Listing updated: August 29, 2025 at 08:27am
Listing Provided by:
Aaron Donner 913-526-8626,
Keller Williams Realty Partners Inc.
Bought with:
Wendy Weeks
Compass Realty Group
Source: Heartland MLS as distributed by MLS GRID,MLS#: 2562178
Facts & features
Interior
Bedrooms & bathrooms
- Bedrooms: 4
- Bathrooms: 3
- Full bathrooms: 3
Primary bedroom
- Features: All Carpet, Ceiling Fan(s)
- Level: Main
Bedroom 1
- Features: All Carpet, Built-in Features, Ceiling Fan(s), Walk-In Closet(s)
- Level: Main
Bedroom 3
- Features: All Carpet, Ceiling Fan(s), Walk-In Closet(s)
- Level: Basement
Bedroom 4
- Features: All Carpet, Ceiling Fan(s), Walk-In Closet(s)
- Level: Basement
Primary bathroom
- Features: Ceramic Tiles, Double Vanity, Granite Counters, Walk-In Closet(s)
- Level: Main
Bathroom 1
- Features: Ceramic Tiles, Granite Counters, Shower Only
- Level: Main
Bathroom 3
- Features: Ceramic Tiles, Granite Counters, Shower Over Tub
- Level: Basement
Breakfast room
- Level: Main
Dining room
- Level: Main
Family room
- Features: Ceiling Fan(s), Fireplace
- Level: Main
Kitchen
- Features: Granite Counters, Kitchen Island, Pantry
- Level: Main
Recreation room
- Features: Ceiling Fan(s), Fireplace, Granite Counters, Wet Bar
- Level: Basement
Heating
- Forced Air
Cooling
- Electric
Appliances
- Included: Cooktop, Dishwasher, Disposal, Microwave, Built-In Oven, Built-In Electric Oven, Stainless Steel Appliance(s)
- Laundry: Main Level, Sink
Features
- Ceiling Fan(s), Kitchen Island, Pantry, Stained Cabinets, Walk-In Closet(s), Wet Bar
- Flooring: Carpet, Ceramic Tile, Wood
- Basement: Basement BR,Finished,Full,Walk-Out Access
- Number of fireplaces: 3
- Fireplace features: Basement, Family Room, Gas, Recreation Room
Interior area
- Total structure area: 3,816
- Total interior livable area: 3,816 sqft
- Finished area above ground: 2,311
- Finished area below ground: 1,505
Property
Parking
- Total spaces: 3
- Parking features: Attached, Garage Faces Front
- Attached garage spaces: 3
Features
- Patio & porch: Covered, Screened
- Spa features: Bath
- Fencing: Metal
Lot
- Size: 0.28 Acres
- Features: Adjoin Greenspace, City Limits, City Lot
Details
- Parcel number: DP236600000068
Construction
Type & style
- Home type: SingleFamily
- Architectural style: Traditional
- Property subtype: Single Family Residence
Materials
- Stucco, Wood Siding
- Roof: Composition
Condition
- Year built: 2012
Details
- Builder model: Chesapeake III
- Builder name: Hilmann
Utilities & green energy
- Sewer: Public Sewer
- Water: Public
Community & neighborhood
Security
- Security features: Smoke Detector(s)
Location
- Region: Olathe
- Subdivision: Forest View The Estates
HOA & financial
HOA
- Has HOA: Yes
- HOA fee: $650 annually
- Amenities included: Pickleball Court(s), Play Area, Pool, Trail(s)
- Services included: All Amenities, Management
- Association name: Forest View
Other
Other facts
- Listing terms: Cash,Conventional,VA Loan
- Ownership: Private
Price history
| Date | Event | Price |
|---|---|---|
| 8/29/2025 | Sold | -- |
Source: | ||
| 8/9/2025 | Pending sale | $789,900$207/sqft |
Source: | ||
| 8/5/2025 | Contingent | $789,900$207/sqft |
Source: | ||
| 8/5/2025 | Pending sale | $789,900$207/sqft |
Source: | ||
| 7/16/2025 | Listed for sale | $789,900+31.7%$207/sqft |
Source: | ||
Public tax history
| Year | Property taxes | Tax assessment |
|---|---|---|
| 2024 | $9,535 +3.1% | $83,363 +4.3% |
| 2023 | $9,252 +9.5% | $79,891 +12.5% |
| 2022 | $8,451 | $71,001 +7.9% |
Find assessor info on the county website
Neighborhood: Forest View
Nearby schools
GreatSchools rating
- 8/10Forest View Elementary SchoolGrades: PK-5Distance: 0.5 mi
- 6/10Mission Trail Middle SchoolGrades: 6-8Distance: 0.7 mi
- 9/10Olathe West High SchoolGrades: 9-12Distance: 1.5 mi
Schools provided by the listing agent
- Elementary: Forest View
- Middle: Mission Trail
- High: Olathe West
Source: Heartland MLS as distributed by MLS GRID. This data may not be complete. We recommend contacting the local school district to confirm school assignments for this home.
Get a cash offer in 3 minutes
Find out how much your home could sell for in as little as 3 minutes with a no-obligation cash offer.
Estimated market value$764,000
Get a cash offer in 3 minutes
Find out how much your home could sell for in as little as 3 minutes with a no-obligation cash offer.
Estimated market value
$764,000


