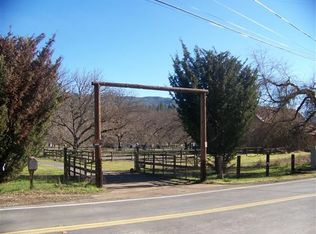Sold for $590,000 on 10/31/25
Listing Provided by:
Brian Wurz DRE #02022494 707-326-5512,
Re/Max Marketplace
Bought with: NONMEMBER MRML
$590,000
12255 Elk Mountain Rd, Upper Lake, CA 95485
3beds
2,246sqft
Single Family Residence
Built in 1962
13.37 Acres Lot
$-- Zestimate®
$263/sqft
$2,334 Estimated rent
Home value
Not available
Estimated sales range
Not available
$2,334/mo
Zestimate® history
Loading...
Owner options
Explore your selling options
What's special
Escape to Elk Mountain Ranch your private 13-acre retreat just minutes from the town of Upper Lake. This spacious 3 bed, 2 bath ranch-style home offers nearly 2250 sqft of living space with vaulted wood-beam ceilings, oversized rooms, and an open kitchen flowing into a light-filled living and dining area. Step outside to soak in the peaceful views and sounds of nature. Enjoy flat, usable acreage ideal for horses, gardens, or future expansion. Two detached 2-car garages offer abundant storage or workshop potential. The property includes a seasonal creek, natural spring water with incredible taste, and an abundance of wild life perfect for outdoor lovers, hobby farmers, or anyone craving wide-open space. Tucked between two scenic hillsides, this home delivers unbeatable privacy and room to grow, yet only minutes from Hwy 20, downtown Upper Lake, Lakeport, and local resorts. If you've been dreaming of space, serenity, and endless possibilities, this is the one.
Zillow last checked: 8 hours ago
Listing updated: November 05, 2025 at 01:56pm
Listing Provided by:
Brian Wurz DRE #02022494 707-326-5512,
Re/Max Marketplace
Bought with:
Eddie Stevens, DRE #01809927
NONMEMBER MRML
Brian Wurz, DRE #02022494
Re/Max Marketplace
Source: CRMLS,MLS#: LC25113544 Originating MLS: California Regional MLS
Originating MLS: California Regional MLS
Facts & features
Interior
Bedrooms & bathrooms
- Bedrooms: 3
- Bathrooms: 2
- Full bathrooms: 2
- Main level bathrooms: 2
- Main level bedrooms: 3
Heating
- Central
Cooling
- Central Air
Appliances
- Included: Dryer, Washer
Features
- Beamed Ceilings, Cathedral Ceiling(s)
- Has fireplace: Yes
- Fireplace features: Living Room, Pellet Stove, See Remarks
- Common walls with other units/homes: No Common Walls
Interior area
- Total interior livable area: 2,246 sqft
Property
Parking
- Total spaces: 4
- Parking features: Garage
- Garage spaces: 4
Features
- Levels: One
- Stories: 1
- Entry location: Front Door
- Pool features: None
- Has view: Yes
- View description: Hills, Mountain(s), Pasture, Creek/Stream
- Has water view: Yes
- Water view: Creek/Stream
Lot
- Size: 13.37 Acres
- Features: 0-1 Unit/Acre
Details
- Additional parcels included: 022006130
- Parcel number: 022006090
- Special conditions: Standard
Construction
Type & style
- Home type: SingleFamily
- Property subtype: Single Family Residence
Condition
- New construction: No
- Year built: 1962
Utilities & green energy
- Sewer: Septic Type Unknown
- Water: See Remarks, Well
Community & neighborhood
Community
- Community features: Rural
Location
- Region: Upper Lake
Other
Other facts
- Listing terms: Cash,Conventional,1031 Exchange,FHA,Fannie Mae,Freddie Mac,VA Loan
Price history
| Date | Event | Price |
|---|---|---|
| 10/31/2025 | Sold | $590,000-1.7%$263/sqft |
Source: | ||
| 8/13/2025 | Contingent | $599,900$267/sqft |
Source: | ||
| 8/1/2025 | Price change | $599,900-4%$267/sqft |
Source: | ||
| 5/23/2025 | Listed for sale | $624,950+62.3%$278/sqft |
Source: | ||
| 3/26/2009 | Sold | $385,000-22.2%$171/sqft |
Source: Agent Provided Report a problem | ||
Public tax history
| Year | Property taxes | Tax assessment |
|---|---|---|
| 2025 | $4,364 -1% | $392,753 +2% |
| 2024 | $4,409 +4.2% | $385,053 +2% |
| 2023 | $4,231 -2.7% | $377,504 +2% |
Find assessor info on the county website
Neighborhood: 95485
Nearby schools
GreatSchools rating
- 4/10Upper Lake Elementary SchoolGrades: K-5Distance: 3.5 mi
- 2/10Upper Lake Middle SchoolGrades: 6-8Distance: 3.7 mi
- 4/10Upper Lake High SchoolGrades: 9-12Distance: 3.6 mi

Get pre-qualified for a loan
At Zillow Home Loans, we can pre-qualify you in as little as 5 minutes with no impact to your credit score.An equal housing lender. NMLS #10287.
