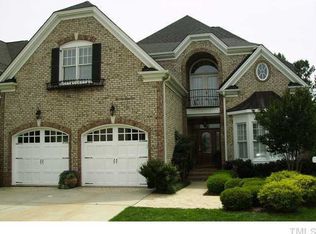Sold for $900,000
$900,000
12257 Beestone Ln, Raleigh, NC 27614
4beds
5,715sqft
Single Family Residence, Residential
Built in 2001
6,969.6 Square Feet Lot
$881,300 Zestimate®
$157/sqft
$4,334 Estimated rent
Home value
$881,300
$837,000 - $925,000
$4,334/mo
Zestimate® history
Loading...
Owner options
Explore your selling options
What's special
Exceptional All-Brick Golf-Front Home in the prestigious Wakefield Plantation community! Located in the French-inspired enclave of Deauville w/sweeping views overlooking the 9-hole course. Step inside to discover the Gourmet Kitchen w/6-Burner Gas Range, Wall Oven, Microwave, Refrigerator, Full-Size Dishwasher + Dishwasher Drawers & central Island—all open to the Den w/Fireplace. Enjoy morning coffee overlooking the manicured Backyard & Fairway from the sunny Breakfast area or Tiled Terrace Balcony. This open layout flows seamlessly into the expansive Family Room w/Fireplace & formal Dining. Upstairs features hardwood Owner's Suite w/Custom Closet & fully renovated Spa Bath w/Freestanding Tub, Tiled Shower & Bidet. Three add'l Bedrooms all w/direct Bath access, plus Loft & Playroom for added space. Lower Entertainment Level offers incredible space w/large Rec Room w/Fireplace & full Wet Bar (incl. Dishwasher), tiered-seating Home Theater & versatile Flex Room w/Built-Ins & Bath access—ideal Office, Gym, or 5th BR. 2017 updates were permitted & professionally completed.
Zillow last checked: 8 hours ago
Listing updated: October 28, 2025 at 01:09am
Listed by:
John Young 919-271-8820,
Coldwell Banker HPW,
Leslie Young 919-280-5401,
Coldwell Banker HPW
Bought with:
KEVIN Van Zyl, 161849
Kevin Van Zyl
Source: Doorify MLS,MLS#: 10104217
Facts & features
Interior
Bedrooms & bathrooms
- Bedrooms: 4
- Bathrooms: 5
- Full bathrooms: 4
- 1/2 bathrooms: 1
Heating
- Forced Air, Natural Gas
Cooling
- Central Air
Appliances
- Included: Bar Fridge, Dishwasher, Disposal, Gas Range, Gas Water Heater, Microwave, Plumbed For Ice Maker, Range Hood, Refrigerator, Oven, Water Heater
- Laundry: Laundry Room, Main Level
Features
- Bidet, Pantry, Ceiling Fan(s), Central Vacuum, Crown Molding, Double Vanity, Entrance Foyer, Granite Counters, High Speed Internet, Keeping Room, Kitchen Island, Open Floorplan, Radon Mitigation, Recessed Lighting, Separate Shower, Smart Light(s), Smart Thermostat, Smooth Ceilings, Soaking Tub, Walk-In Closet(s), Walk-In Shower, Water Closet, Wet Bar, Wired for Sound
- Flooring: Carpet, Ceramic Tile, Hardwood, Painted/Stained, Tile
- Basement: Concrete, Daylight, Exterior Entry, Finished, Full, Heated, Interior Entry, Walk-Out Access
- Number of fireplaces: 3
- Fireplace features: Basement, Den, Family Room, Fire Pit, Gas
Interior area
- Total structure area: 5,715
- Total interior livable area: 5,715 sqft
- Finished area above ground: 3,823
- Finished area below ground: 1,892
Property
Parking
- Total spaces: 4
- Parking features: Garage, Garage Door Opener
- Attached garage spaces: 2
Features
- Levels: Two
- Stories: 2
- Patio & porch: Front Porch, Rear Porch, Terrace
- Exterior features: Fire Pit, Rain Gutters, Smart Irrigation, Smart Light(s)
- Has view: Yes
Lot
- Size: 6,969 sqft
- Dimensions: 60 x 117 x 60 x 117
- Features: Back Yard, Landscaped, On Golf Course, Rectangular Lot
Details
- Parcel number: 1830355169
- Zoning: R-6
- Special conditions: Standard
Construction
Type & style
- Home type: SingleFamily
- Architectural style: French Provincial, Traditional
- Property subtype: Single Family Residence, Residential
Materials
- Brick
- Foundation: Concrete Perimeter
- Roof: Shingle
Condition
- New construction: No
- Year built: 2001
Details
- Builder name: Heritage Custom Homes, LLC
Utilities & green energy
- Sewer: Public Sewer
- Water: Public
Community & neighborhood
Community
- Community features: Curbs, Sidewalks, Street Lights
Location
- Region: Raleigh
- Subdivision: Wakefield
HOA & financial
HOA
- Has HOA: Yes
- HOA fee: $296 annually
- Services included: Maintenance Grounds
Other
Other facts
- Road surface type: Asphalt
Price history
| Date | Event | Price |
|---|---|---|
| 7/9/2025 | Sold | $900,000-3.7%$157/sqft |
Source: | ||
| 6/21/2025 | Pending sale | $935,000$164/sqft |
Source: | ||
| 6/19/2025 | Listed for sale | $935,000+81.6%$164/sqft |
Source: | ||
| 6/27/2017 | Sold | $515,000-1.9%$90/sqft |
Source: | ||
| 5/29/2017 | Pending sale | $525,000$92/sqft |
Source: Re/Max United #2117695 Report a problem | ||
Public tax history
| Year | Property taxes | Tax assessment |
|---|---|---|
| 2025 | $6,873 +0.4% | $822,686 +4.7% |
| 2024 | $6,845 +17.6% | $785,823 +47.6% |
| 2023 | $5,822 +7.6% | $532,310 |
Find assessor info on the county website
Neighborhood: North Raleigh
Nearby schools
GreatSchools rating
- 4/10Forest Pines ElementaryGrades: PK-5Distance: 0.6 mi
- 8/10Wakefield MiddleGrades: 6-8Distance: 1.6 mi
- 8/10Wakefield HighGrades: 9-12Distance: 1.1 mi
Schools provided by the listing agent
- Elementary: Wake - Forest Pines
- Middle: Wake - Wakefield
- High: Wake - Wakefield
Source: Doorify MLS. This data may not be complete. We recommend contacting the local school district to confirm school assignments for this home.
Get a cash offer in 3 minutes
Find out how much your home could sell for in as little as 3 minutes with a no-obligation cash offer.
Estimated market value$881,300
Get a cash offer in 3 minutes
Find out how much your home could sell for in as little as 3 minutes with a no-obligation cash offer.
Estimated market value
$881,300
