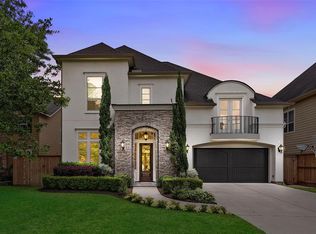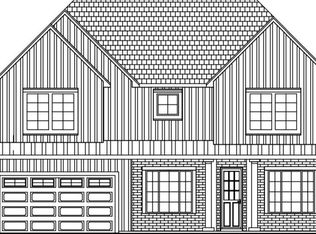This beautiful two story home sits on an oversized 7,570 square foot lot in the heart of Oak Forest. A first floor study, formal dining room, living room /fireplace, 1st floor Master Suite w/spacious master bath and closet. 2nd floor offers a large Game Room, media room and sizeable secondary bedrooms and bathrooms. Finishes include hardwood flooring, granite counters, SS appliances and detailed trim moldings throughout.
This property is off market, which means it's not currently listed for sale or rent on Zillow. This may be different from what's available on other websites or public sources.

