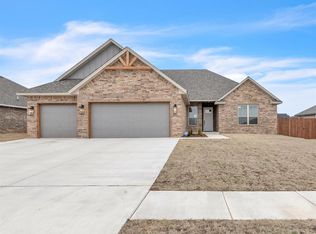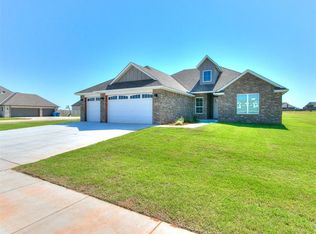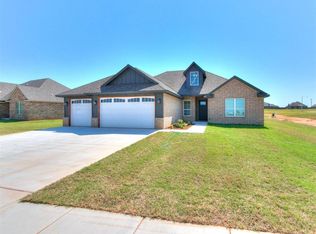Sold for $371,000
$371,000
1226 Deer Ridge Blvd, Tuttle, OK 73089
5beds
2,120sqft
Single Family Residence
Built in 2023
0.5 Acres Lot
$384,900 Zestimate®
$175/sqft
$2,378 Estimated rent
Home value
$384,900
$366,000 - $404,000
$2,378/mo
Zestimate® history
Loading...
Owner options
Explore your selling options
What's special
Sitting on a large lot in the coveted Deer Ridge Run addition in Tuttle School District. Come home to a beautiful, spacious floorplan that has high cathedral ceilings, stunning craftsmanship, and plenty of room for the whole family. This home boasts 4 big bedrooms with an office that can double as a bedroom as well. Amazing tile and woodwork throughout the entire home. Master shines with double vanities, large tub, and walk-in shower. The huge master closet will give you plenty of room for all of your belongings. Walk in from the garage to find a cozy mud bench across from the laundry room with extra cabinet space and a hanging rod. Each bedroom has its own closet design to fit any individual's needs. Built-in desk and shelving are one of many additions to this home. Shared bathroom has a very large vanity and beautiful tile and granite. Shop buildings are allowed with HOA approval! Builder is offering $8000 incentives!
Zillow last checked: 8 hours ago
Listing updated: May 08, 2024 at 05:45pm
Listed by:
Jared Duroy 405-496-4463,
MK Partners INC
Bought with:
Stephanie Adams, 206299
Downtown Realty Group
Source: MLSOK/OKCMAR,MLS#: 1099071
Facts & features
Interior
Bedrooms & bathrooms
- Bedrooms: 5
- Bathrooms: 2
- Full bathrooms: 2
Primary bedroom
- Description: Ceiling Fan,Double Vanities,Full Bath,Shower,Tub,Walk In Closet
Dining room
- Description: Cathedral Ceiling,Ceiling Fan,Eating Space,Family,Fireplace,Living Room,Living/Dining
Kitchen
- Description: Eating Space,Island,Pantry,Sitting Area
Heating
- Central
Cooling
- Central Air
Appliances
- Included: Dishwasher, Disposal, Microwave, Water Heater, Free-Standing Gas Oven, Free-Standing Gas Range
- Laundry: Laundry Room
Features
- Ceiling Fan(s), Paint Woodwork, Stained Wood
- Flooring: Carpet, Tile
- Number of fireplaces: 1
- Fireplace features: Gas Log
Interior area
- Total structure area: 2,120
- Total interior livable area: 2,120 sqft
Property
Parking
- Total spaces: 3
- Parking features: Additional Parking, Concrete
- Garage spaces: 3
Features
- Levels: One
- Stories: 1
- Patio & porch: Porch
Lot
- Size: 0.50 Acres
- Features: Interior Lot
Details
- Parcel number: 1226NONEDeerRidge73089
- Special conditions: None
Construction
Type & style
- Home type: SingleFamily
- Architectural style: Traditional
- Property subtype: Single Family Residence
Materials
- Brick & Frame
- Foundation: Slab
- Roof: Composition
Condition
- Year built: 2023
Details
- Builder name: DP Gamble Homes
Community & neighborhood
Location
- Region: Tuttle
HOA & financial
HOA
- Has HOA: Yes
- HOA fee: $200 annually
- Services included: Greenbelt, Common Area Maintenance
Price history
| Date | Event | Price |
|---|---|---|
| 4/23/2024 | Sold | $371,000-1.3%$175/sqft |
Source: | ||
| 4/1/2024 | Pending sale | $376,000$177/sqft |
Source: | ||
| 2/14/2024 | Listed for sale | $376,000-0.8%$177/sqft |
Source: | ||
| 2/5/2024 | Listing removed | -- |
Source: | ||
| 10/4/2023 | Listed for sale | $379,000$179/sqft |
Source: | ||
Public tax history
Tax history is unavailable.
Neighborhood: 73089
Nearby schools
GreatSchools rating
- 8/10Tuttle Elementary SchoolGrades: 1-3Distance: 3.9 mi
- 8/10Tuttle Middle SchoolGrades: 6-8Distance: 4.3 mi
- 9/10Tuttle High SchoolGrades: 9-12Distance: 4.1 mi
Schools provided by the listing agent
- Elementary: Tuttle ES
- Middle: Tuttle MS
- High: Tuttle HS
Source: MLSOK/OKCMAR. This data may not be complete. We recommend contacting the local school district to confirm school assignments for this home.
Get a cash offer in 3 minutes
Find out how much your home could sell for in as little as 3 minutes with a no-obligation cash offer.
Estimated market value$384,900
Get a cash offer in 3 minutes
Find out how much your home could sell for in as little as 3 minutes with a no-obligation cash offer.
Estimated market value
$384,900


