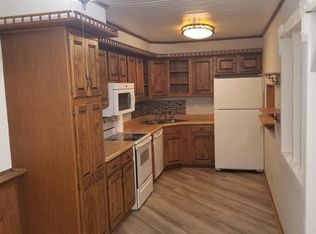Closed
$160,000
1226 East Decorah ROAD #3, West Bend, WI 53095
2beds
1,066sqft
Condominium
Built in 1977
-- sqft lot
$173,700 Zestimate®
$150/sqft
$1,219 Estimated rent
Home value
$173,700
$156,000 - $193,000
$1,219/mo
Zestimate® history
Loading...
Owner options
Explore your selling options
What's special
Affordable condo living in this upper-level condo. Freshly painted exterior and interior with new hallway carpet soon. Living room with large patio door leading to a private balcony. The dining area has a natural, wood-burning fireplace. Kitchen has ample cabinets and a breakfast bar with 2 stools. A large walk-through closet in the primary bedroom leads to an attached bathroom. Unit includes a large private room in the basement that can be used for laundry, storage, or as a rec room. New windows and patio door in December of 2022, water heater in May of 2023, dishwasher in August 2023. Chimney cleaned May 2024. One assigned parking space and a detached 1 car garage. Association has a community room for use by condo owners.
Zillow last checked: 8 hours ago
Listing updated: April 07, 2025 at 09:27am
Listed by:
Scott Weinandt PropertyInfo@shorewest.com,
Shorewest Realtors, Inc.
Bought with:
Zer Her
Source: WIREX MLS,MLS#: 1888387 Originating MLS: Metro MLS
Originating MLS: Metro MLS
Facts & features
Interior
Bedrooms & bathrooms
- Bedrooms: 2
- Bathrooms: 1
- Full bathrooms: 1
- Main level bedrooms: 2
Primary bedroom
- Level: Main
- Area: 143
- Dimensions: 13 x 11
Bedroom 2
- Level: Main
- Area: 121
- Dimensions: 11 x 11
Bathroom
- Features: Tub Only, Master Bedroom Bath
Dining room
- Level: Main
- Area: 112
- Dimensions: 14 x 8
Kitchen
- Level: Main
- Area: 112
- Dimensions: 14 x 8
Living room
- Level: Main
- Area: 204
- Dimensions: 17 x 12
Heating
- Electric
Cooling
- Wall/Sleeve Air
Appliances
- Included: Dishwasher, Oven, Range, Refrigerator, Window A/C, Water Filtration Own, Water Softener
Features
- High Speed Internet, Walk-In Closet(s)
- Flooring: Wood or Sim.Wood Floors
- Basement: Full
Interior area
- Total structure area: 1,066
- Total interior livable area: 1,066 sqft
Property
Parking
- Total spaces: 1
- Parking features: Detached, 1 Car
- Garage spaces: 1
Features
- Levels: Two,1 Story
- Stories: 2
- Exterior features: Balcony
Details
- Parcel number: 291 11191343013
- Zoning: CONDO
Construction
Type & style
- Home type: Condo
- Property subtype: Condominium
Materials
- Brick, Brick/Stone, Aluminum Trim
Condition
- 21+ Years
- New construction: No
- Year built: 1977
Utilities & green energy
- Sewer: Public Sewer
- Water: Public
- Utilities for property: Cable Available
Community & neighborhood
Location
- Region: West Bend
- Municipality: West Bend
HOA & financial
HOA
- Has HOA: Yes
- HOA fee: $210 monthly
- Amenities included: Clubhouse
Price history
| Date | Event | Price |
|---|---|---|
| 10/4/2024 | Sold | $160,000-3%$150/sqft |
Source: | ||
| 9/9/2024 | Contingent | $164,900$155/sqft |
Source: | ||
| 8/19/2024 | Listed for sale | $164,900+112.5%$155/sqft |
Source: | ||
| 3/23/2018 | Sold | $77,600+0.1%$73/sqft |
Source: Public Record | ||
| 1/12/2018 | Price change | $77,500-3%$73/sqft |
Source: Star Properties, Inc. #1563331 | ||
Public tax history
| Year | Property taxes | Tax assessment |
|---|---|---|
| 2024 | $1,235 +13.1% | $107,900 |
| 2023 | $1,092 -2.7% | $107,900 +47.2% |
| 2022 | $1,122 -0.5% | $73,300 |
Find assessor info on the county website
Neighborhood: 53095
Nearby schools
GreatSchools rating
- 7/10Fair Park Elementary SchoolGrades: K-4Distance: 1.3 mi
- 3/10Badger Middle SchoolGrades: 7-8Distance: 1 mi
- 6/10West High SchoolGrades: 9-12Distance: 0.2 mi
Schools provided by the listing agent
- Middle: Badger
- District: West Bend
Source: WIREX MLS. This data may not be complete. We recommend contacting the local school district to confirm school assignments for this home.

Get pre-qualified for a loan
At Zillow Home Loans, we can pre-qualify you in as little as 5 minutes with no impact to your credit score.An equal housing lender. NMLS #10287.
Sell for more on Zillow
Get a free Zillow Showcase℠ listing and you could sell for .
$173,700
2% more+ $3,474
With Zillow Showcase(estimated)
$177,174