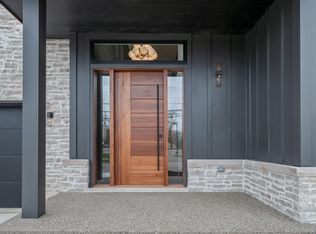Sold for $1,779,500
$1,779,500
1226 N Pine St, Rochester, MI 48307
4beds
3,843sqft
Single Family Residence
Built in 2024
8,712 Square Feet Lot
$1,848,700 Zestimate®
$463/sqft
$4,863 Estimated rent
Home value
$1,848,700
$1.72M - $2.00M
$4,863/mo
Zestimate® history
Loading...
Owner options
Explore your selling options
What's special
Incredible opportunity to purchase a brand new modern luxury home within walking distance to downtown Rochester. Located in a new five site development, this one-of-a-kind home is masterfully built and designed for those who appreciate the very best.
The thoughtful layout offers a first floor primary suite with terrace, 2 car attached garage, additional bedrooms on second floor, enormous kitchen, first floor study, and to top it all off a second floor lounge with wet bar that steps out to a large rooftop terrace.
Every inch of this fabulous property is outfitted with the highest quality Wolf and Sub Zero appliances, exceptional lighting, interior brick, architectural lighting, modern steel and wood stairs, oversized contemporary trim, 12 foot ceilings, and countless other details and features.
This home is a completed must-see for those looking for something brand new and truly unique within walking distance to downtown Rochester. Schedule a visit today!
Zillow last checked: 8 hours ago
Listing updated: August 06, 2025 at 11:15am
Listed by:
Samantha Phillips 248-590-0800,
KW Domain
Bought with:
Jill Laskey, 6501427119
Crain Homes
Source: Realcomp II,MLS#: 20240019300
Facts & features
Interior
Bedrooms & bathrooms
- Bedrooms: 4
- Bathrooms: 5
- Full bathrooms: 3
- 1/2 bathrooms: 2
Heating
- Forced Air, Natural Gas
Features
- Basement: Bath Stubbed,Daylight,Full,Unfinished
- Has fireplace: No
Interior area
- Total interior livable area: 3,843 sqft
- Finished area above ground: 3,843
Property
Parking
- Total spaces: 2
- Parking features: Two Car Garage, Attached, Direct Access, Electricityin Garage, Garage Faces Front, Garage Door Opener
- Attached garage spaces: 2
Features
- Levels: Two
- Stories: 2
- Entry location: GroundLevelwSteps
- Patio & porch: Patio, Porch, Terrace
- Pool features: None
Lot
- Size: 8,712 sqft
- Dimensions: 76 x 120
Details
- Parcel number: 681510276024
- Special conditions: Short Sale No,Standard
Construction
Type & style
- Home type: SingleFamily
- Architectural style: Colonial,Contemporary
- Property subtype: Single Family Residence
Materials
- Brick, Concrete, Stone
- Foundation: Basement, Poured, Sump Pump
Condition
- New construction: No
- Year built: 2024
Details
- Warranty included: Yes
Utilities & green energy
- Sewer: Public Sewer
- Water: Public
Community & neighborhood
Location
- Region: Rochester
- Subdivision: PINE KNOLL ESTATES CONDO OCCPN 2055
HOA & financial
HOA
- Has HOA: Yes
- HOA fee: $400 annually
- Association phone: 248-885-4969
Other
Other facts
- Listing agreement: Exclusive Right To Sell
- Listing terms: Cash,Conventional
Price history
| Date | Event | Price |
|---|---|---|
| 10/25/2024 | Sold | $1,779,500$463/sqft |
Source: | ||
| 10/4/2024 | Pending sale | $1,779,500$463/sqft |
Source: | ||
| 4/5/2024 | Listed for sale | $1,779,500$463/sqft |
Source: | ||
Public tax history
Tax history is unavailable.
Neighborhood: 48307
Nearby schools
GreatSchools rating
- 8/10North Hill Elementary SchoolGrades: PK-5Distance: 0.2 mi
- 8/10Hart Middle SchoolGrades: PK,6-12Distance: 0.9 mi
- 9/10Stoney Creek High SchoolGrades: 6-12Distance: 1 mi
Get a cash offer in 3 minutes
Find out how much your home could sell for in as little as 3 minutes with a no-obligation cash offer.
Estimated market value
$1,848,700
