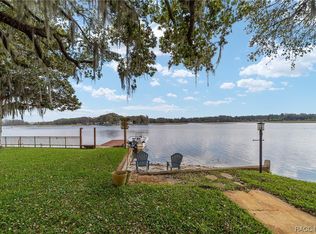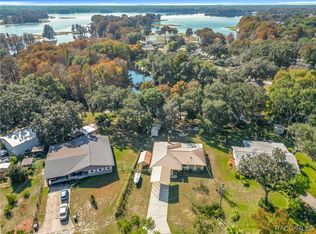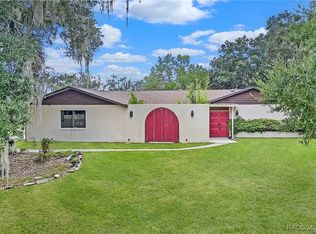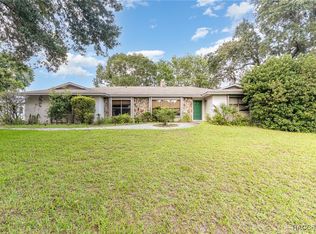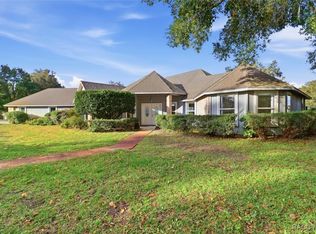Your Private Lakeside Sanctuary Awaits in Inverness!
Imagine owning a piece of paradise where privacy meets convenience on a secluded peninsula with breathtaking open freshwater lake frontage. This inviting 3-bedroom, 1.5-bathroom home with a new roof sits on a sprawling .74-acre lot at the quiet end of a dead-end street, ensuring ultimate tranquility. Boating, fishing, or simply enjoying spectacular sunsets – the lake is your backyard. Yet, you're just moments away from the charm and excitement of downtown Inverness, putting shopping, dining, and entertainment at your fingertips. Practical needs are met with a spacious detached garage and two carports, providing ample storage and parking. The screened back porch with an awesome water view is a dedicated space for peace and contemplation right at home. This isn't just a house; it's an opportunity to embrace a serene, connected, and deeply personal lifestyle on the water.
For sale
Price cut: $900 (11/26)
$659,000
1226 S Telephone Point Rd, Inverness, FL 34450
3beds
1,808sqft
Est.:
Single Family Residence
Built in 1973
0.74 Acres Lot
$-- Zestimate®
$364/sqft
$-- HOA
What's special
New roofSecluded peninsulaSpectacular sunsetsUltimate tranquility
- 244 days |
- 599 |
- 4 |
Zillow last checked: 8 hours ago
Listing updated: November 26, 2025 at 06:16am
Listed by:
Margaret Baker 352-422-0877,
ERA American Suncoast Realty
Source: Realtors Association of Citrus County,MLS#: 844924 Originating MLS: Realtors Association of Citrus County
Originating MLS: Realtors Association of Citrus County
Tour with a local agent
Facts & features
Interior
Bedrooms & bathrooms
- Bedrooms: 3
- Bathrooms: 2
- Full bathrooms: 1
- 1/2 bathrooms: 1
Heating
- Heat Pump
Cooling
- Central Air, Electric
Appliances
- Included: Electric Oven, Electric Range, Microwave Hood Fan, Microwave, Refrigerator
Features
- Bookcases, Laminate Counters, Primary Suite, Tub Shower, Window Treatments
- Flooring: Wood
- Windows: Blinds
Interior area
- Total structure area: 1,928
- Total interior livable area: 1,808 sqft
Video & virtual tour
Property
Parking
- Total spaces: 3
- Parking features: Detached Carport, Driveway, Detached, Garage, Private, Unpaved, Carport
- Garage spaces: 1
- Has carport: Yes
- Has uncovered spaces: Yes
Features
- Levels: One
- Stories: 1
- Pool features: None
- Has view: Yes
- View description: Water
- Has water view: Yes
- Water view: Water
- Waterfront features: Seawall, Lake Front, Waterfront
- Frontage type: Lakefront,Waterfront
Lot
- Size: 0.74 Acres
- Features: Cleared, Cul-De-Sac, Flat
Details
- Additional structures: Storage, Workshop, Boat House
- Parcel number: 1736382
- Zoning: CLR
- Special conditions: Standard
Construction
Type & style
- Home type: SingleFamily
- Architectural style: One Story
- Property subtype: Single Family Residence
Materials
- Stucco
- Foundation: Block, Stem Wall
- Roof: Asphalt,Shingle
Condition
- New construction: No
- Year built: 1973
Utilities & green energy
- Sewer: Septic Tank
- Water: Well
Community & HOA
Community
- Features: Shopping, Trails/Paths
- Subdivision: Not on List
HOA
- Has HOA: No
Location
- Region: Inverness
Financial & listing details
- Price per square foot: $364/sqft
- Tax assessed value: $379,219
- Annual tax amount: $4,605
- Date on market: 5/23/2025
- Cumulative days on market: 245 days
- Listing terms: Cash,Other,VA Loan
Estimated market value
Not available
Estimated sales range
Not available
Not available
Price history
Price history
| Date | Event | Price |
|---|---|---|
| 11/26/2025 | Price change | $659,000-0.1%$364/sqft |
Source: | ||
| 11/23/2025 | Price change | $659,900-4.3%$365/sqft |
Source: | ||
| 5/23/2025 | Listed for sale | $689,900$382/sqft |
Source: | ||
Public tax history
Public tax history
| Year | Property taxes | Tax assessment |
|---|---|---|
| 2024 | $4,605 +8.5% | $254,431 +10% |
| 2023 | $4,244 +16% | $231,301 +10% |
| 2022 | $3,659 +24.1% | $210,274 +10% |
Find assessor info on the county website
BuyAbility℠ payment
Est. payment
$4,245/mo
Principal & interest
$3163
Property taxes
$851
Home insurance
$231
Climate risks
Neighborhood: 34450
Nearby schools
GreatSchools rating
- 5/10Inverness Primary SchoolGrades: PK-5Distance: 2.2 mi
- 4/10Inverness Middle SchoolGrades: 6-8Distance: 2.5 mi
- 4/10Citrus High SchoolGrades: 9-12Distance: 2.4 mi
Schools provided by the listing agent
- Elementary: Inverness Primary
- Middle: Inverness Middle
- High: Citrus High
Source: Realtors Association of Citrus County. This data may not be complete. We recommend contacting the local school district to confirm school assignments for this home.
