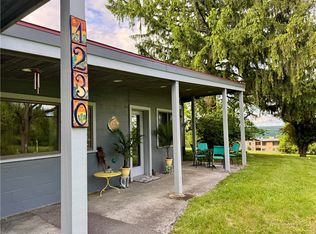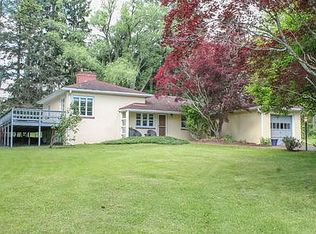Meticulously maintained mid-century ranch just minutes from the city on 2.5 acres. Set well back from the road, this updated home is ready to move in, relax and entertain. The large living room with wood fireplace is part of the open floor plan. Sit at the dining room counter and admire the fully renovated kitchen with new stainless appliances, cherry cabinets and quartz countertops. Enjoy the back deck overlooking the large yard that is perfect for entertaining and pets. The master bedroom suite features an expanded, and beautifully renovated bathroom. Downstairs, you will find a fun family room, the new washer/dryer and plenty of storage space. This home has everything you are looking for in a convenient location!
This property is off market, which means it's not currently listed for sale or rent on Zillow. This may be different from what's available on other websites or public sources.

