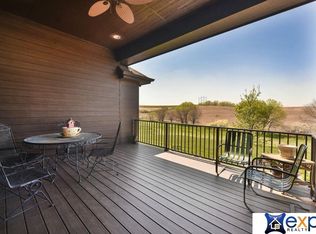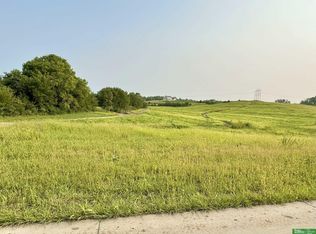Sold for $999,999
$999,999
12261 Bobwhite Rd, Gretna, NE 68028
6beds
5,567sqft
Single Family Residence
Built in 2006
1.26 Acres Lot
$1,003,900 Zestimate®
$180/sqft
$4,504 Estimated rent
Home value
$1,003,900
$944,000 - $1.06M
$4,504/mo
Zestimate® history
Loading...
Owner options
Explore your selling options
What's special
Pending - Pre-inspected and stunning, this Cape Cod-style ranch home offers 6 bedrooms, 5 bathrooms, and a layout designed for both comfort and entertaining. Step inside to 18 ft ceilings, oversized rooms, and the warmth of 4 fireplaces thoughtfully placed throughout. The inviting 3 season porch has its own fireplace and provides a cozy year round retreat, while the main level and lower level suites create ideal spaces for guests or extended famiy. The kitchen is well-appointed with a center island, quartz countertops, and stainless steel appliances. A spacious walkout basement with a wet bar, generous living areas, and a private lower level ideal for seperate living quarters, an in-law suite or extended stays. Set on 1.26 acres, the property showcases well-cared for landscaping, mature trees, and peaceful west facing views. There's also space available if you wish to add an outbuilding and has a 1.83 mil levy.
Zillow last checked: 8 hours ago
Listing updated: November 02, 2025 at 10:14am
Listed by:
Shelly Ragan 402-672-5522,
NextHome Signature Real Estate
Bought with:
Jenna Friesen, 20200163
BHHS Ambassador Real Estate
Source: GPRMLS,MLS#: 22525820
Facts & features
Interior
Bedrooms & bathrooms
- Bedrooms: 6
- Bathrooms: 5
- Full bathrooms: 2
- 3/4 bathrooms: 2
- 1/2 bathrooms: 1
- Main level bathrooms: 3
Primary bedroom
- Features: Fireplace, Cath./Vaulted Ceiling, 9'+ Ceiling, Walk-In Closet(s), Luxury Vinyl Plank, Exterior Door
- Level: Main
- Area: 324.3
- Dimensions: 23 x 14.1
Bedroom 2
- Features: Wall/Wall Carpeting, Window Covering, Cath./Vaulted Ceiling, 9'+ Ceiling
- Level: Main
- Area: 162.14
- Dimensions: 13.4 x 12.1
Bedroom 3
- Features: Wall/Wall Carpeting, Window Covering, Walk-In Closet(s)
- Level: Basement
- Area: 161.1
- Dimensions: 14.5 x 11.11
Bedroom 4
- Features: Wall/Wall Carpeting, Window Covering, Walk-In Closet(s)
- Level: Basement
- Area: 175.57
- Dimensions: 18.1 x 9.7
Bedroom 5
- Features: Wall/Wall Carpeting, Window Covering, Walk-In Closet(s)
- Level: Basement
- Area: 221.68
- Dimensions: 16.3 x 13.6
Primary bathroom
- Features: Full, Shower, Double Sinks
Family room
- Features: Wall/Wall Carpeting, Window Covering, Fireplace, Exterior Door
- Level: Basement
- Area: 464.4
- Dimensions: 21.6 x 21.5
Kitchen
- Features: 9'+ Ceiling, Dining Area, Pantry, Luxury Vinyl Plank, Exterior Door
- Level: Main
- Area: 280.28
- Dimensions: 19.6 x 14.3
Living room
- Features: Window Covering, Fireplace, Cath./Vaulted Ceiling, 9'+ Ceiling, Ceiling Fan(s), Luxury Vinyl Plank
- Level: Main
- Area: 492.48
- Dimensions: 21.6 x 22.8
Basement
- Area: 2967
Office
- Features: Window Covering, Cath./Vaulted Ceiling, 9'+ Ceiling, Luxury Vinyl Plank
- Level: Main
- Area: 199.45
- Dimensions: 15.11 x 13.2
Heating
- Natural Gas, Forced Air, Zoned
Cooling
- Central Air, Zoned
Appliances
- Included: Humidifier, Refrigerator, Water Softener, Dishwasher, Disposal, Microwave, Double Oven, Cooktop
- Laundry: 9'+ Ceiling, Luxury Vinyl Plank
Features
- Wet Bar, High Ceilings, Ceiling Fan(s), Jack and Jill Bath, Pantry
- Flooring: Vinyl, Carpet, Ceramic Tile, Luxury Vinyl, Plank
- Windows: Window Coverings, LL Daylight Windows
- Basement: Egress,Walk-Out Access,Finished
- Number of fireplaces: 4
- Fireplace features: Family Room, Living Room, Gas Log, Master Bedroom
Interior area
- Total structure area: 5,567
- Total interior livable area: 5,567 sqft
- Finished area above ground: 2,991
- Finished area below ground: 2,576
Property
Parking
- Total spaces: 3
- Parking features: Heated Garage, Attached, Extra Parking Slab, Garage Door Opener
- Attached garage spaces: 3
- Has uncovered spaces: Yes
Features
- Patio & porch: Porch, Patio, Enclosed Porch, Deck
- Exterior features: Sprinkler System, Lighting, Separate Entrance
- Fencing: Other
Lot
- Size: 1.26 Acres
- Dimensions: 208 x 263
- Features: Over 1 up to 5 Acres, Corner Lot, Subdivided, Curb Cut, Paved
Details
- Parcel number: 011586156
- Other equipment: Intercom, Sump Pump
Construction
Type & style
- Home type: SingleFamily
- Architectural style: Ranch,Traditional
- Property subtype: Single Family Residence
Materials
- Stone, Shingle Siding, Cement Siding
- Foundation: Concrete Perimeter
- Roof: Composition
Condition
- Not New and NOT a Model
- New construction: No
- Year built: 2006
Utilities & green energy
- Sewer: Septic Tank
- Water: Public
- Utilities for property: Cable Available, Electricity Available, Natural Gas Available, Water Available, Sewer Available
Community & neighborhood
Location
- Region: Gretna
- Subdivision: COPPER RIDGE
HOA & financial
HOA
- Has HOA: Yes
- HOA fee: $500 annually
- Services included: Common Area Maintenance
- Association name: Copper Ridge
Other
Other facts
- Listing terms: Conventional,Cash
- Ownership: Fee Simple
- Road surface type: Paved
Price history
| Date | Event | Price |
|---|---|---|
| 10/30/2025 | Sold | $999,9990%$180/sqft |
Source: | ||
| 9/21/2025 | Pending sale | $1,000,000-9.1%$180/sqft |
Source: | ||
| 9/11/2025 | Price change | $1,100,000+10%$198/sqft |
Source: | ||
| 9/11/2025 | Price change | $1,000,000-9.1%$180/sqft |
Source: | ||
| 2/27/2025 | Price change | $1,100,000-5.6%$198/sqft |
Source: | ||
Public tax history
| Year | Property taxes | Tax assessment |
|---|---|---|
| 2024 | $16,412 -4.8% | $1,098,589 |
| 2023 | $17,239 +17.1% | $1,098,589 +39.6% |
| 2022 | $14,719 +6.9% | $787,170 |
Find assessor info on the county website
Neighborhood: 68028
Nearby schools
GreatSchools rating
- 7/10Gretna Elementary SchoolGrades: PK-5Distance: 1.1 mi
- 7/10Gretna Middle SchoolGrades: 6-8Distance: 1 mi
- 9/10Gretna High SchoolGrades: 9-12Distance: 2.1 mi
Schools provided by the listing agent
- Elementary: Gretna
- Middle: Gretna
- High: Gretna
- District: Gretna
Source: GPRMLS. This data may not be complete. We recommend contacting the local school district to confirm school assignments for this home.
Get pre-qualified for a loan
At Zillow Home Loans, we can pre-qualify you in as little as 5 minutes with no impact to your credit score.An equal housing lender. NMLS #10287.
Sell for more on Zillow
Get a Zillow Showcase℠ listing at no additional cost and you could sell for .
$1,003,900
2% more+$20,078
With Zillow Showcase(estimated)$1,023,978

