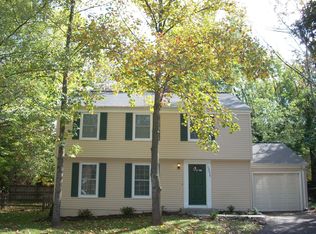Sold for $750,000
$750,000
12268 Angel Wing Ct, Reston, VA 20191
5beds
2,420sqft
Single Family Residence
Built in 1972
0.26 Acres Lot
$859,400 Zestimate®
$310/sqft
$4,037 Estimated rent
Home value
$859,400
$816,000 - $902,000
$4,037/mo
Zestimate® history
Loading...
Owner options
Explore your selling options
What's special
Charming 3-level colonial nestled on a peaceful cul-de-sac with wonderful neighbors. 5 bedrooms, 2 1/2 baths and a 2-car garage on .26 acres. Easy traditional layout with plenty of storage. Spacious formal living and family rooms, with crown molding. Formal dining with crown molding and picture railing. Family room with a wood burning fireplace and a wet bar. Kitchen has an island and eat-in area. Master bedroom with a dressing area and a master bath. Four other bedrooms on the second level. 4th bedroom has wainscoting. Hallway bath has an attached area with a sink for bathing your pets. Large recreation room in the basement and another multifunctional room in the basement. Big fenced backyard and a huge deck! AHS home warranty in place. Fresh paint, new carpet upstairs and some new flooring. New alarm system, copper pipes, insulation and plumbing. Quick responses on all services, including a flawless WIFI. Great location to Fairfax County Parkway and 267. Walking distance to Reston Town Center, restaurants and shopping. Very close to the metro station and commuter stop.
Zillow last checked: 8 hours ago
Listing updated: June 13, 2023 at 02:16am
Listed by:
Nina Gahun 804-986-3196,
Pearson Smith Realty, LLC
Bought with:
Miguel C Martinez, 0225072428
Coldwell Banker Realty
Source: Bright MLS,MLS#: VAFX2125032
Facts & features
Interior
Bedrooms & bathrooms
- Bedrooms: 5
- Bathrooms: 3
- Full bathrooms: 2
- 1/2 bathrooms: 1
- Main level bathrooms: 1
Basement
- Area: 0
Heating
- Heat Pump, Natural Gas
Cooling
- Central Air, Electric
Appliances
- Included: Microwave, Built-In Range, Disposal, Dishwasher, Dryer, Exhaust Fan, Refrigerator, Oven/Range - Electric, Range Hood, Cooktop, Washer, Ice Maker, Gas Water Heater
- Laundry: In Basement, Dryer In Unit, Washer In Unit
Features
- Family Room Off Kitchen, Floor Plan - Traditional, Eat-in Kitchen, Kitchen Island, Pantry, Primary Bath(s), Recessed Lighting, Dry Wall
- Flooring: Carpet, Hardwood, Tile/Brick
- Basement: Connecting Stairway,Finished,Full,Heated,Interior Entry,Sump Pump
- Number of fireplaces: 1
Interior area
- Total structure area: 2,420
- Total interior livable area: 2,420 sqft
- Finished area above ground: 2,420
- Finished area below ground: 0
Property
Parking
- Total spaces: 4
- Parking features: Garage Faces Front, Garage Door Opener, Attached, Driveway
- Attached garage spaces: 2
- Uncovered spaces: 2
Accessibility
- Accessibility features: Accessible Entrance
Features
- Levels: Three
- Stories: 3
- Pool features: Community
Lot
- Size: 0.26 Acres
- Features: Front Yard, Level, Rear Yard, SideYard(s)
Details
- Additional structures: Above Grade, Below Grade
- Parcel number: 0164 05020004
- Zoning: 370
- Special conditions: Standard
Construction
Type & style
- Home type: SingleFamily
- Architectural style: Colonial
- Property subtype: Single Family Residence
Materials
- Brick, Vinyl Siding
- Foundation: Brick/Mortar
- Roof: Composition
Condition
- Very Good
- New construction: No
- Year built: 1972
Utilities & green energy
- Sewer: Public Sewer
- Water: Public
- Utilities for property: Cable Available
Community & neighborhood
Location
- Region: Reston
- Subdivision: Reston
HOA & financial
HOA
- Has HOA: Yes
- HOA fee: $750 annually
- Association name: RESTON ASSOCIATION
Other
Other facts
- Listing agreement: Exclusive Right To Sell
- Listing terms: Cash,Conventional,FHA
- Ownership: Fee Simple
Price history
| Date | Event | Price |
|---|---|---|
| 6/12/2023 | Sold | $750,000+0%$310/sqft |
Source: | ||
| 5/16/2023 | Pending sale | $749,950$310/sqft |
Source: | ||
| 5/6/2023 | Listed for sale | $749,950+215.8%$310/sqft |
Source: | ||
| 5/1/1999 | Sold | $237,500$98/sqft |
Source: Agent Provided Report a problem | ||
Public tax history
| Year | Property taxes | Tax assessment |
|---|---|---|
| 2025 | $9,150 -0.1% | $760,610 +0.1% |
| 2024 | $9,158 +86.6% | $759,680 +6.1% |
| 2023 | $4,908 | $715,770 +9.2% |
Find assessor info on the county website
Neighborhood: Hattontown
Nearby schools
GreatSchools rating
- 2/10Dogwood Elementary SchoolGrades: PK-6Distance: 0.3 mi
- 6/10Hughes Middle SchoolGrades: 7-8Distance: 2.1 mi
- 6/10South Lakes High SchoolGrades: 9-12Distance: 2.1 mi
Schools provided by the listing agent
- Elementary: Dogwood
- Middle: Hughes
- High: South Lakes
- District: Fairfax County Public Schools
Source: Bright MLS. This data may not be complete. We recommend contacting the local school district to confirm school assignments for this home.
Get a cash offer in 3 minutes
Find out how much your home could sell for in as little as 3 minutes with a no-obligation cash offer.
Estimated market value$859,400
Get a cash offer in 3 minutes
Find out how much your home could sell for in as little as 3 minutes with a no-obligation cash offer.
Estimated market value
$859,400
