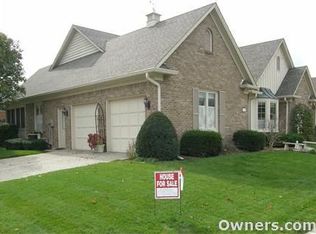Custom 3 Bed Single level in the HEART of Carmel! This home is PRISTINE & VERY WELL MAINTAINED and has a wonderful, open floorplan with lots of tasteful of updates! Open entry & hallways have hardwood floors leading to a character filled FR with exposed brick wall! Large, open kitchen has SS appliances, including a double oven, & Jen-air cooktop, spacious granite countertops with large center island and separate wet bar! It opens to a bright breakfast nook & 4 seasons sunroom overlooking the private ,fenced backyard! Master bedroom suite has huge walk-in closet & master BA with double sinks, updated fixtures and newly tiled floors, shower & tub surround! Beds 2 has a large walk-in closet. You will love the oversized 2 car w/ epoxy floor!
This property is off market, which means it's not currently listed for sale or rent on Zillow. This may be different from what's available on other websites or public sources.
