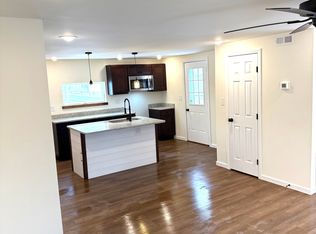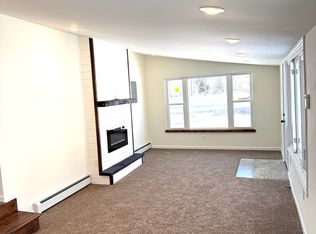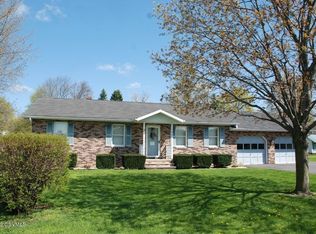Sold for $365,000
$365,000
1227 Bloom Rd, Danville, PA 17821
3beds
2,056sqft
Single Family Residence
Built in 1995
1.11 Acres Lot
$403,900 Zestimate®
$178/sqft
$2,379 Estimated rent
Home value
$403,900
Estimated sales range
Not available
$2,379/mo
Zestimate® history
Loading...
Owner options
Explore your selling options
What's special
Welcome to your dream home! This stunning 3-bedroom, 2.5-bathroom residence features a 2-car garage and perfectly blends comfort and sophistication. Step inside to discover a modern kitchen with sleek granite countertops designed for functionality and style. The spacious main bedroom boasts a luxurious ensuite bath, providing a private retreat for relaxation.
The inviting family room is ideal for gatherings and connects to a large deck. The backyard is partially fenced and features a gentle stream that adds a touch of tranquility to this beautiful outdoor space. Enjoy the fresh air and view of the landscaped front yard from the front porch.
With thoughtful touches and quality finishes throughout, this home is not just a living space but a place to create lasting memories. It is ideally located in a friendly neighborhood with convenient access to local amenities. This property promises a lifestyle of ease and elegance, waiting for you to make it your own.
Zillow last checked: 8 hours ago
Listing updated: July 09, 2024 at 10:14am
Listed by:
Janeen M Fisk 570-204-0475,
Mid Penn Realty,
BRIAN S FISK 570-336-6391,
Mid Penn Realty
Bought with:
Janeen M Fisk, RS304416
Mid Penn Realty
Source: CSVBOR,MLS#: 20-97167
Facts & features
Interior
Bedrooms & bathrooms
- Bedrooms: 3
- Bathrooms: 3
- Full bathrooms: 2
- 1/2 bathrooms: 1
Primary bedroom
- Level: Second
- Area: 198.96 Square Feet
- Dimensions: 12.00 x 16.58
Bedroom 2
- Level: Second
- Area: 127.4 Square Feet
- Dimensions: 9.80 x 13.00
Bedroom 3
- Level: Second
- Area: 127.4 Square Feet
- Dimensions: 9.80 x 13.00
Primary bathroom
- Level: Second
Bathroom
- Level: First
Bathroom
- Level: Second
Breakfast room
- Level: First
- Area: 207.5 Square Feet
- Dimensions: 13.25 x 15.66
Dining room
- Level: First
- Area: 159 Square Feet
- Dimensions: 12.00 x 13.25
Family room
- Level: First
- Area: 264 Square Feet
- Dimensions: 12.00 x 22.00
Kitchen
- Level: First
- Area: 162.5 Square Feet
- Dimensions: 13.00 x 12.50
Living room
- Level: First
- Area: 300 Square Feet
- Dimensions: 15.00 x 20.00
Heating
- Natural Gas
Cooling
- Central Air
Appliances
- Included: Dishwasher, Microwave, Refrigerator, Stove/Range, Dryer, Washer
- Laundry: Laundry Hookup
Features
- Basement: Block,Concrete,Exterior Entry
Interior area
- Total structure area: 2,056
- Total interior livable area: 2,056 sqft
- Finished area above ground: 2,056
- Finished area below ground: 0
Property
Parking
- Total spaces: 2
- Parking features: 2 Car
- Has attached garage: Yes
Features
- Levels: Two
- Stories: 2
Lot
- Size: 1.11 Acres
- Dimensions: 1.11 Acres
- Topography: No
Details
- Parcel number: 6352197
- Zoning: HR
Construction
Type & style
- Home type: SingleFamily
- Property subtype: Single Family Residence
Materials
- Foundation: None
- Roof: Metal,Shingle
Condition
- Year built: 1995
Utilities & green energy
- Sewer: Public Sewer
- Water: Well
Community & neighborhood
Community
- Community features: Paved Streets, Stream
Location
- Region: Danville
- Subdivision: 0-None
HOA & financial
HOA
- Has HOA: No
Price history
| Date | Event | Price |
|---|---|---|
| 7/8/2024 | Sold | $365,000-3.7%$178/sqft |
Source: CSVBOR #20-97167 Report a problem | ||
| 5/21/2024 | Pending sale | $379,000$184/sqft |
Source: CSVBOR #20-97167 Report a problem | ||
| 5/21/2024 | Contingent | $379,000$184/sqft |
Source: CSVBOR #20-97167 Report a problem | ||
| 5/15/2024 | Listed for sale | $379,000$184/sqft |
Source: CSVBOR #20-97167 Report a problem | ||
Public tax history
| Year | Property taxes | Tax assessment |
|---|---|---|
| 2025 | $3,615 +1.3% | $196,800 |
| 2024 | $3,567 +1.9% | $196,800 |
| 2023 | $3,502 | $196,800 |
Find assessor info on the county website
Neighborhood: Mechanicsville
Nearby schools
GreatSchools rating
- NADanville Primary SchoolGrades: K-2Distance: 1.2 mi
- 7/10Danville Area Middle SchoolGrades: 6-8Distance: 2.1 mi
- 7/10Danville Area Senior High SchoolGrades: 9-12Distance: 1.3 mi
Schools provided by the listing agent
- District: Danville
Source: CSVBOR. This data may not be complete. We recommend contacting the local school district to confirm school assignments for this home.
Get pre-qualified for a loan
At Zillow Home Loans, we can pre-qualify you in as little as 5 minutes with no impact to your credit score.An equal housing lender. NMLS #10287.


