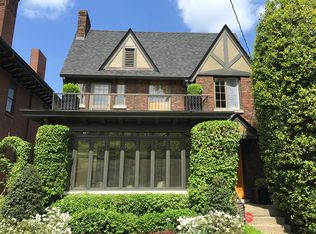Huge price reduction and ready to sell! This is a wonderful opportunity in Cherokee Triangle. Seller is offering a $5,000 concession to buyer for light fixtures and basement carpet. This home has been lovingly maintained for the last 45 years. Open floorplan on the first floor with spacious living and dining areas. New roof in summer 2020 (warranties transfer). New hardwood floor in the kitchen, original hardwood floors throughout the rest of the home. There is a wood burning fireplace in the living and a wood stove in the den. Quaint sun room off of the living and dining area. The second floor hosts four bedrooms, two full baths with laundry in one of the bedrooms. The third floor suite offers a large bedroom with a full bath and closet. Additional storage areas are also on the third floor. There is tons of closet space throughout the home, which is rare in the Highlands! The walk out basement provides more living space that is great for kids or a man cave. There is also a utility room with a half bath and plenty of storage. The freezer in the storage room will remain. New double doors lead from the kitchen to the back deck. The large deck is great for entertaining and is accessible from the kitchen and sun room. The fully fenced backyard also has a pond, patio and detached garage. Garage is in disrepair.
This property is off market, which means it's not currently listed for sale or rent on Zillow. This may be different from what's available on other websites or public sources.

