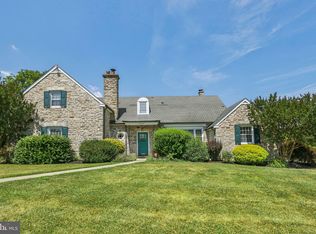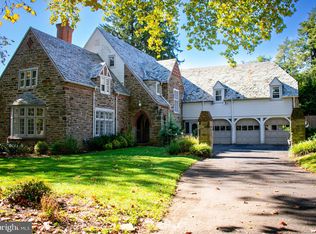Sold for $925,000
$925,000
1227 Gordon Rd, Jenkintown, PA 19046
5beds
3,335sqft
Single Family Residence
Built in 1920
0.46 Acres Lot
$-- Zestimate®
$277/sqft
$4,556 Estimated rent
Home value
Not available
Estimated sales range
Not available
$4,556/mo
Zestimate® history
Loading...
Owner options
Explore your selling options
What's special
This absolutely incredible, 5-bedroom, 3.5-bathroom 1920s renovated historic home in the highly sought after Jenkintown Manor, Abington School District, will surely take your breath away. After completing over $500k in upgrades, relocation is the only reason these sellers are leaving this stunning, move-in ready property! An absolute entertainer's delight, this property boasts a top-of-the-line, built-in, outdoor kitchen with Lynx and True brand appliances and granite countertops alongside a gorgeous in-ground pool and patio with charming trellis and twinkling lights. This incredible outdoor oasis also provides a relaxing firepit area, garden beds, stone retaining wall, and privacy fencing. A custom detached garage, long asphalt driveway with turnaround, and two-car attached garage provide plenty of parking for you and your guests. The 53 handle, fully renovated indoor kitchen is equipped with custom cabinetry and custom Mercer tile, top-of-the-line appliances, 50-year hardwood floors, and custom Tiffany lighting with a stunning picture window view of the amazing backyard. The incredible home theatre is complete with a 4K projector and Dolby Atmos surround sound with quality even better than going to the movies. As you walk through the home, you will notice that it has been painted with a time period appropriate pallet and offers time period matched lighting for added charm. The vast living room offers a cozy wood burning fireplace and a secret, stowed away dry bar with lighting and a locked storage cabinet, built-in book shelving, and a fantastic reading nook in the deep windowsill over the wood storage. A sunroom with a Dutch door to the stunning outdoor patio is one of the many highlights in this gorgeous home. The primary suite offers vaulted ceilings, a walk-in closet with built-ins, and its very own private bath boasting Italian Marble and a walk-in shower with glass door enclosure and new fixtures. The guest bath offers a $30k renovation with absolutely stunning emerald tile, custom mosaic mirror, heated towel bar, and more. The home is additionally equipped with a new generator, high-velocity HVAC system, all new electrical, brand-new boiler, hardwired alarm system, and much, much more. You absolutely must schedule a private showing to see all this one-of-a kind home has to offer, before it is simply too late!
Zillow last checked: 8 hours ago
Listing updated: August 04, 2025 at 10:40am
Listed by:
Brittney Whitford 610-780-8285,
Daryl Tillman Realty Group
Bought with:
Brittney Whitford, RS343457
Daryl Tillman Realty Group
Source: Bright MLS,MLS#: PAMC2145426
Facts & features
Interior
Bedrooms & bathrooms
- Bedrooms: 5
- Bathrooms: 4
- Full bathrooms: 3
- 1/2 bathrooms: 1
- Main level bathrooms: 1
Primary bedroom
- Features: Flooring - HardWood, Cathedral/Vaulted Ceiling, Ceiling Fan(s), Recessed Lighting, Built-in Features, Walk-In Closet(s)
- Level: Upper
- Area: 255 Square Feet
- Dimensions: 17 x 15
Bedroom 2
- Features: Flooring - HardWood, Built-in Features
- Level: Upper
- Area: 156 Square Feet
- Dimensions: 13 x 12
Bedroom 3
- Features: Flooring - HardWood, Ceiling Fan(s)
- Level: Upper
- Area: 224 Square Feet
- Dimensions: 16 x 14
Bedroom 4
- Features: Flooring - HardWood
- Level: Upper
- Area: 143 Square Feet
- Dimensions: 13 x 11
Bedroom 5
- Features: Flooring - Carpet, Cathedral/Vaulted Ceiling
- Level: Upper
- Area: 210 Square Feet
- Dimensions: 15 x 14
Primary bathroom
- Features: Flooring - Ceramic Tile, Bathroom - Walk-In Shower
- Level: Upper
- Area: 72 Square Feet
- Dimensions: 12 x 6
Dining room
- Features: Flooring - HardWood, Crown Molding
- Level: Main
- Area: 266 Square Feet
- Dimensions: 19 x 14
Foyer
- Features: Flooring - Ceramic Tile, Crown Molding
- Level: Main
- Area: 152 Square Feet
- Dimensions: 19 x 8
Other
- Features: Flooring - Ceramic Tile, Bathroom - Walk-In Shower
- Level: Upper
- Area: 54 Square Feet
- Dimensions: 9 x 6
Other
- Features: Flooring - Ceramic Tile, Bathroom - Tub Shower
- Level: Upper
- Area: 63 Square Feet
- Dimensions: 9 x 7
Half bath
- Features: Flooring - Ceramic Tile
- Level: Main
- Area: 21 Square Feet
- Dimensions: 7 x 3
Kitchen
- Features: Flooring - HardWood, Granite Counters, Kitchen Island, Kitchen - Gas Cooking, Pantry
- Level: Main
- Area: 288 Square Feet
- Dimensions: 18 x 16
Living room
- Features: Flooring - HardWood, Crown Molding, Built-in Features, Fireplace - Gas
- Level: Main
- Area: 570 Square Feet
- Dimensions: 38 x 15
Other
- Features: Flooring - Ceramic Tile, Ceiling Fan(s), Built-in Features
- Level: Main
- Area: 182 Square Feet
- Dimensions: 14 x 13
Heating
- Forced Air, Natural Gas
Cooling
- Central Air, Electric
Appliances
- Included: Gas Water Heater
- Laundry: Upper Level
Features
- Attic, Bathroom - Tub Shower, Bathroom - Walk-In Shower, Built-in Features, Ceiling Fan(s), Crown Molding, Dining Area, Floor Plan - Traditional, Formal/Separate Dining Room, Eat-in Kitchen, Kitchen Island, Kitchen - Table Space, Pantry, Primary Bath(s), Recessed Lighting, Sound System, Upgraded Countertops, Walk-In Closet(s), Wainscotting
- Flooring: Ceramic Tile, Hardwood, Carpet, Wood
- Basement: Full,Unfinished,Walk-Out Access,Sump Pump
- Number of fireplaces: 1
- Fireplace features: Insert, Wood Burning
Interior area
- Total structure area: 3,335
- Total interior livable area: 3,335 sqft
- Finished area above ground: 3,335
- Finished area below ground: 0
Property
Parking
- Total spaces: 11
- Parking features: Built In, Garage Faces Rear, Garage Door Opener, Asphalt, Driveway, Attached, Detached
- Attached garage spaces: 3
- Uncovered spaces: 8
Accessibility
- Accessibility features: None
Features
- Levels: Three
- Stories: 3
- Patio & porch: Patio
- Has private pool: Yes
- Pool features: In Ground, Private
- Fencing: Privacy
Lot
- Size: 0.46 Acres
- Dimensions: 130.00 x 0.00
Details
- Additional structures: Above Grade, Below Grade
- Parcel number: 300024604008
- Zoning: RES
- Special conditions: Standard
Construction
Type & style
- Home type: SingleFamily
- Architectural style: Tudor
- Property subtype: Single Family Residence
Materials
- Stone
- Foundation: Stone
- Roof: Slate
Condition
- Very Good
- New construction: No
- Year built: 1920
Utilities & green energy
- Electric: 200+ Amp Service
- Sewer: Public Sewer
- Water: Public
Community & neighborhood
Location
- Region: Jenkintown
- Subdivision: Jenkintown Manor
- Municipality: ABINGTON TWP
Other
Other facts
- Listing agreement: Exclusive Right To Sell
- Listing terms: Cash,Conventional
- Ownership: Fee Simple
Price history
| Date | Event | Price |
|---|---|---|
| 8/4/2025 | Sold | $925,000-2.6%$277/sqft |
Source: | ||
| 7/31/2025 | Pending sale | $949,900$285/sqft |
Source: | ||
| 7/2/2025 | Contingent | $949,900$285/sqft |
Source: | ||
| 6/27/2025 | Listed for sale | $949,900+58.3%$285/sqft |
Source: | ||
| 1/12/2007 | Sold | $600,000+192.8%$180/sqft |
Source: Public Record Report a problem | ||
Public tax history
| Year | Property taxes | Tax assessment |
|---|---|---|
| 2025 | $14,275 +5.3% | $296,350 |
| 2024 | $13,561 | $296,350 |
| 2023 | $13,561 +6.5% | $296,350 |
Find assessor info on the county website
Neighborhood: 19046
Nearby schools
GreatSchools rating
- 7/10Mckinley SchoolGrades: K-5Distance: 1.1 mi
- 6/10Abington Junior High SchoolGrades: 6-8Distance: 2 mi
- 8/10Abington Senior High SchoolGrades: 9-12Distance: 1.8 mi
Schools provided by the listing agent
- District: Abington
Source: Bright MLS. This data may not be complete. We recommend contacting the local school district to confirm school assignments for this home.
Get pre-qualified for a loan
At Zillow Home Loans, we can pre-qualify you in as little as 5 minutes with no impact to your credit score.An equal housing lender. NMLS #10287.

