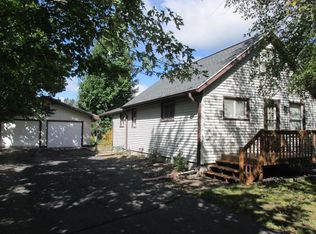Sold for $166,000 on 08/28/25
$166,000
1227 Iverson St, Rhinelander, WI 54501
2beds
734sqft
Single Family Residence
Built in 1925
7,013 Square Feet Lot
$168,600 Zestimate®
$226/sqft
$1,084 Estimated rent
Home value
$168,600
Estimated sales range
Not available
$1,084/mo
Zestimate® history
Loading...
Owner options
Explore your selling options
What's special
This 2 bedroom, 1 bath home offers charm, curb appeal, and a great location near Rhinelander High School and the Hodag Dome, with quick access to North Stevens Street. The kitchen and living room feature updated flooring and countertops, and the bathroom includes an updated vanity, lighting, and a newer toilet. Electrical updates were completed in recent years, including a new panel and wiring. A flexible bonus room off the kitchen provides space for a home office, mudroom, or hobby area. The basement includes laundry and has been painted for a clean, functional feel. Outside, you’ll find a covered patio between the house and the one-stall garage, a wooden shed, garden area, and a beautiful mature oak tree.
Zillow last checked: 8 hours ago
Listing updated: August 28, 2025 at 09:58am
Listed by:
CECILY DAWSON 920-366-0088,
LAKELAND REALTY
Bought with:
KATHY DOLCH, 51655 - 90
PINE POINT REALTY
Source: GNMLS,MLS#: 213482
Facts & features
Interior
Bedrooms & bathrooms
- Bedrooms: 2
- Bathrooms: 1
- Full bathrooms: 1
Bedroom
- Level: First
- Dimensions: 10'3x9'3
Bedroom
- Level: First
- Dimensions: 9'6x7'8
Bathroom
- Level: First
Bonus room
- Level: First
- Dimensions: 9'3x7'7
Kitchen
- Level: First
- Dimensions: 14'4x13'5
Living room
- Level: First
- Dimensions: 14'2x13'3
Heating
- Forced Air, Natural Gas
Appliances
- Included: Dryer, Electric Oven, Electric Range, Gas Water Heater, Washer
- Laundry: Washer Hookup, In Basement
Features
- Flooring: Vinyl, Wood
- Basement: Full
- Has fireplace: No
- Fireplace features: None
Interior area
- Total structure area: 734
- Total interior livable area: 734 sqft
- Finished area above ground: 734
- Finished area below ground: 0
Property
Parking
- Total spaces: 2
- Parking features: Garage, One Car Garage
- Garage spaces: 1
Features
- Levels: One
- Stories: 1
- Patio & porch: Deck, Open
- Exterior features: Garden, Shed
- Frontage length: 0,0
Lot
- Size: 7,013 sqft
Details
- Additional structures: Shed(s)
- Parcel number: 2760119080001
- Zoning description: Residential
Construction
Type & style
- Home type: SingleFamily
- Architectural style: Bungalow,One Story
- Property subtype: Single Family Residence
Materials
- Composite Siding, Frame, Masonite
- Foundation: Block
- Roof: Composition,Shingle
Condition
- Year built: 1925
Utilities & green energy
- Electric: Circuit Breakers
- Sewer: Public Sewer
- Water: Public
Community & neighborhood
Location
- Region: Rhinelander
- Subdivision: Gv Clarks 3rd Add
Other
Other facts
- Ownership: Fee Simple
Price history
| Date | Event | Price |
|---|---|---|
| 8/28/2025 | Sold | $166,000+4.4%$226/sqft |
Source: | ||
| 8/1/2025 | Contingent | $159,000$217/sqft |
Source: | ||
| 7/28/2025 | Listed for sale | $159,000+11.2%$217/sqft |
Source: | ||
| 9/14/2023 | Sold | $143,000+5.9%$195/sqft |
Source: | ||
| 8/6/2023 | Contingent | $135,000$184/sqft |
Source: | ||
Public tax history
| Year | Property taxes | Tax assessment |
|---|---|---|
| 2024 | $1,052 +3.6% | $49,800 |
| 2023 | $1,015 +37.6% | $49,800 |
| 2022 | $738 -36.6% | $49,800 |
Find assessor info on the county website
Neighborhood: 54501
Nearby schools
GreatSchools rating
- 5/10Central Elementary SchoolGrades: PK-5Distance: 0.8 mi
- 5/10James Williams Middle SchoolGrades: 6-8Distance: 0.4 mi
- 6/10Rhinelander High SchoolGrades: 9-12Distance: 0.3 mi

Get pre-qualified for a loan
At Zillow Home Loans, we can pre-qualify you in as little as 5 minutes with no impact to your credit score.An equal housing lender. NMLS #10287.
