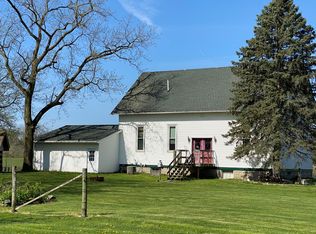Closed
$290,000
1227 Lost Nation Rd, Dixon, IL 61021
3beds
2,468sqft
Single Family Residence
Built in ----
3.12 Acres Lot
$295,700 Zestimate®
$118/sqft
$2,138 Estimated rent
Home value
$295,700
Estimated sales range
Not available
$2,138/mo
Zestimate® history
Loading...
Owner options
Explore your selling options
What's special
Rural Property with an Abundance of History, Charm and Fantastic Sprawling 3.12 Acres of Land. Perfect location for a homestead with spaces for chicken coops, gardens, livestock and ample storage in the large barn with hayloft. Known as The Weatherstone Home - this property has been admired by many for years. The original stonework, a variety of visiting wildlife, 2 apple trees, a cherry tree and a strawberry & asparagus patch too. Completing this package is the 3 Bedrooms 1.5 bath home with gas stone fireplace, 2 living rooms, big dining room, main floor laundry, eat-in kitchen, 2 darling enclosed porches, covered outdoor patio and a brick paved patio looking out over the property. So Many updates in the home including but not limited to HVAC 2014, Gutters 2024, Windows & Doors 2014, Updated 200 amp service, Hot Water Heater 2025, Well Head Replaced 2009, Septic Replaced 2014, Main House Asphalt Shingle Roof 2010 and the driveway re-blacktopped 2019 / seal coated 2023. Consider Weatherstone when looking to find your one of a kind country property yet close to surrounding towns.
Zillow last checked: 8 hours ago
Listing updated: June 25, 2025 at 01:35am
Listing courtesy of:
Beth Wilson 815-440-8307,
Sauk Valley Properties LLC
Bought with:
Shawney Evans
Sauk Valley Properties LLC
Source: MRED as distributed by MLS GRID,MLS#: 12344915
Facts & features
Interior
Bedrooms & bathrooms
- Bedrooms: 3
- Bathrooms: 2
- Full bathrooms: 1
- 1/2 bathrooms: 1
Primary bedroom
- Level: Main
- Area: 228 Square Feet
- Dimensions: 19X12
Bedroom 2
- Level: Second
- Area: 225 Square Feet
- Dimensions: 15X15
Bedroom 3
- Level: Second
- Area: 108 Square Feet
- Dimensions: 18X6
Dining room
- Level: Main
- Area: 240 Square Feet
- Dimensions: 15X16
Enclosed porch
- Level: Main
- Area: 105 Square Feet
- Dimensions: 7X15
Family room
- Level: Main
- Area: 208 Square Feet
- Dimensions: 16X13
Kitchen
- Level: Main
- Area: 80 Square Feet
- Dimensions: 16X5
Laundry
- Level: Main
- Area: 112 Square Feet
- Dimensions: 16X7
Living room
- Level: Main
- Area: 288 Square Feet
- Dimensions: 16X18
Heating
- Natural Gas, Forced Air
Cooling
- Central Air
Appliances
- Included: Range, Refrigerator, Dryer
- Laundry: Main Level
Features
- 1st Floor Bedroom, 1st Floor Full Bath, Special Millwork, Separate Dining Room, Replacement Windows
- Windows: Replacement Windows, Screens
- Basement: Unfinished,Partial
- Number of fireplaces: 1
- Fireplace features: Gas Log, Living Room
Interior area
- Total structure area: 2,468
- Total interior livable area: 2,468 sqft
Property
Parking
- Total spaces: 10
- Parking features: Asphalt, Off Street, On Site, Owned
Accessibility
- Accessibility features: No Disability Access
Features
- Stories: 1
- Patio & porch: Patio
- Exterior features: Balcony, Other
Lot
- Size: 3.12 Acres
- Dimensions: 354X349X248X111X131X147X181
- Features: Irregular Lot
Details
- Additional structures: Workshop, Barn(s)
- Parcel number: 14031840000300
- Special conditions: None
- Other equipment: Ceiling Fan(s)
Construction
Type & style
- Home type: SingleFamily
- Architectural style: Colonial,Cottage
- Property subtype: Single Family Residence
Materials
- Stone, Other
- Foundation: Other
- Roof: Asphalt,Slate
Condition
- New construction: No
Utilities & green energy
- Sewer: Septic Tank
- Water: Well
Community & neighborhood
Security
- Security features: Carbon Monoxide Detector(s)
Community
- Community features: Street Paved
Location
- Region: Dixon
Other
Other facts
- Listing terms: Conventional
- Ownership: Fee Simple
Price history
| Date | Event | Price |
|---|---|---|
| 6/23/2025 | Sold | $290,000-3%$118/sqft |
Source: | ||
| 5/9/2025 | Contingent | $299,000$121/sqft |
Source: | ||
| 4/24/2025 | Listed for sale | $299,000+647.5%$121/sqft |
Source: | ||
| 4/1/2016 | Sold | $40,000$16/sqft |
Source: Public Record Report a problem | ||
Public tax history
| Year | Property taxes | Tax assessment |
|---|---|---|
| 2024 | $1,338 -0.9% | $39,034 +14.7% |
| 2023 | $1,351 -22.3% | $34,031 +9.1% |
| 2022 | $1,739 -7.7% | $31,185 +1% |
Find assessor info on the county website
Neighborhood: 61021
Nearby schools
GreatSchools rating
- NAWashington Elementary SchoolGrades: PK-1Distance: 5.1 mi
- 5/10Reagan Middle SchoolGrades: 6-8Distance: 6 mi
- 2/10Dixon High SchoolGrades: 9-12Distance: 5.9 mi
Schools provided by the listing agent
- District: 170
Source: MRED as distributed by MLS GRID. This data may not be complete. We recommend contacting the local school district to confirm school assignments for this home.
Get pre-qualified for a loan
At Zillow Home Loans, we can pre-qualify you in as little as 5 minutes with no impact to your credit score.An equal housing lender. NMLS #10287.
