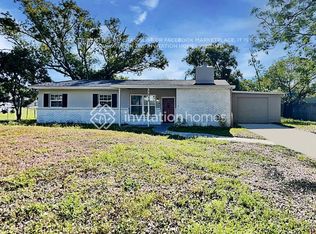Sold for $439,900
$439,900
1227 Perkins Rd, Orlando, FL 32809
4beds
2,018sqft
Single Family Residence
Built in 1974
0.26 Acres Lot
$476,700 Zestimate®
$218/sqft
$2,710 Estimated rent
Home value
$476,700
$448,000 - $505,000
$2,710/mo
Zestimate® history
Loading...
Owner options
Explore your selling options
What's special
Don’t miss your chance to own this incredible 4 Bed – 4 Bath Home in the Highly Sought-after Conway/Belle Isle area! The home is located walking distance to south Lake Conway and off a private/shared driveway offering peaceful and safe surroundings for your family to enjoy! The home features a beautiful front porch that leads you into the home and the combined, open family room and kitchen. The kitchen features maple cabinets and an island with a cooktop perfect for entertaining guest and family. The home features 4 large bedrooms with large closets, 4 updated bathrooms and a second large family room. French doors off the kitchen lead to a large, covered lanai and fenced in backyard, perfect for family fun and BBQ’s! The home also features a metal roof, oversized 2 car garage, newer A/C units and NO HOA! The home is also centrally located just south of Downtown Orlando and minutes from Hwy 528 offering easy access to the Orlando International Airport, the Theme Parks and all areas of town. This home will not last long so call today for a private showing!
Zillow last checked: 8 hours ago
Listing updated: May 26, 2023 at 10:03am
Listing Provided by:
Chris Pixley 352-267-4244,
FUSILIER REALTY GROUP 407-476-0476,
Steve Fusilier,
FUSILIER REALTY GROUP
Bought with:
Rochelly Rivera-Rodriguez, 3106622
CASSA REALTY CORP
Source: Stellar MLS,MLS#: O6027194 Originating MLS: Orlando Regional
Originating MLS: Orlando Regional

Facts & features
Interior
Bedrooms & bathrooms
- Bedrooms: 4
- Bathrooms: 4
- Full bathrooms: 4
Primary bedroom
- Level: First
- Dimensions: 18x16
Bedroom 2
- Level: First
- Dimensions: 16x14
Kitchen
- Level: First
- Dimensions: 12x20
Living room
- Level: First
- Dimensions: 14x20
Heating
- Central
Cooling
- Central Air
Appliances
- Included: Cooktop, Dishwasher, Microwave, Refrigerator
Features
- Crown Molding, Primary Bedroom Main Floor, Vaulted Ceiling(s)
- Flooring: Ceramic Tile, Laminate, Hardwood
- Has fireplace: No
Interior area
- Total structure area: 3,220
- Total interior livable area: 2,018 sqft
Property
Parking
- Total spaces: 2
- Parking features: Garage - Attached
- Attached garage spaces: 2
- Details: Garage Dimensions: 18x23
Features
- Levels: One
- Stories: 1
- Patio & porch: Front Porch, Rear Porch, Screened
- Fencing: Fenced
Lot
- Size: 0.26 Acres
Details
- Parcel number: 252329000000134
- Zoning: R-1A
- Special conditions: None
Construction
Type & style
- Home type: SingleFamily
- Property subtype: Single Family Residence
Materials
- Block, Stucco
- Foundation: Crawlspace, Slab
- Roof: Metal
Condition
- New construction: No
- Year built: 1974
Utilities & green energy
- Sewer: Septic Tank
- Water: Public
- Utilities for property: BB/HS Internet Available
Community & neighborhood
Location
- Region: Orlando
HOA & financial
HOA
- Has HOA: No
Other fees
- Pet fee: $0 monthly
Other financial information
- Total actual rent: 0
Other
Other facts
- Ownership: Fee Simple
- Road surface type: Paved
Price history
| Date | Event | Price |
|---|---|---|
| 5/24/2023 | Sold | $439,900$218/sqft |
Source: | ||
| 4/26/2023 | Pending sale | $439,900$218/sqft |
Source: | ||
| 1/5/2023 | Price change | $439,900-2.2%$218/sqft |
Source: | ||
| 12/5/2022 | Listed for sale | $449,900$223/sqft |
Source: | ||
| 8/16/2022 | Listing removed | -- |
Source: | ||
Public tax history
| Year | Property taxes | Tax assessment |
|---|---|---|
| 2024 | $6,476 +176.9% | $383,581 +122.8% |
| 2023 | $2,339 +4.4% | $172,154 +3% |
| 2022 | $2,239 +2.1% | $167,140 +3% |
Find assessor info on the county website
Neighborhood: 32809
Nearby schools
GreatSchools rating
- 7/10Pershing Elementary SchoolGrades: PK-8Distance: 1.1 mi
- 3/10Oak Ridge High SchoolGrades: 9-12Distance: 1.6 mi
Get a cash offer in 3 minutes
Find out how much your home could sell for in as little as 3 minutes with a no-obligation cash offer.
Estimated market value$476,700
Get a cash offer in 3 minutes
Find out how much your home could sell for in as little as 3 minutes with a no-obligation cash offer.
Estimated market value
$476,700

