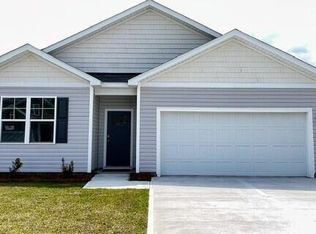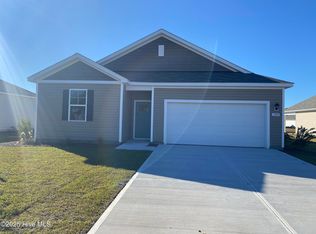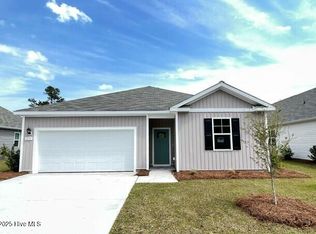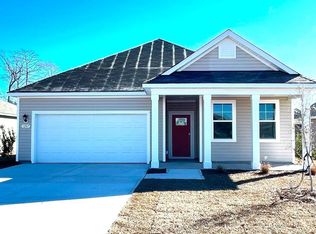Sold for $381,000
$381,000
1227 Rippling Cove Loop SW, Supply, NC 28462
4beds
2,690sqft
Single Family Residence
Built in 2024
0.29 Acres Lot
$388,800 Zestimate®
$142/sqft
$2,879 Estimated rent
Home value
$388,800
$354,000 - $428,000
$2,879/mo
Zestimate® history
Loading...
Owner options
Explore your selling options
What's special
This beautiful property in Stanbury Creek backs up to the Creek for great privacy. This perfect family Home was built in 2024. The popular Dover Up plan includes a second floor Bonus room, Flex/Bedroom and full Bath in 2690 square feet of living space! The Foyer welcomes you with wainscoting, an abundance of natural light and LVP throughout most of the home. To your left is space for a formal dining room, home office or flex space. A fabulous Kitchen features granite countertops, large island, stainless steel appliances, gorgeous pantry and Dining area. The Kitchen opens to a large Great Room with a wall of windows with Wooden Shutters. Enjoy a screened porch adding an outdoor living space overlooking your large backyard. The Owners Suite is very comfortable and private and continues with the LVP. Spoil yourself with a large walk-in closet, dual vanities, large shower and private water closet. Two carpeted Guest Bedrooms, a full Bath and a Laundry room complete the first floor. Upstairs there is a Bonus room and Flex/Bedroom, both carpeted and a full Bath. This space is perfect for a Child or Parents. Or for crafts, exercise or anything you wish it to be! Welcome Home to Coastal North Carolina!
Zillow last checked: 8 hours ago
Listing updated: June 12, 2025 at 05:09pm
Listed by:
Diann Sauble 910-713-9050,
RE/MAX Southern Coast,
Jerry C Biffle 910-294-1601,
RE/MAX Southern Coast
Bought with:
Kate E Cole-Ienna, 279610
Discover NC Homes
Nolan K Formalarie, 233404
Discover NC Homes
Source: Hive MLS,MLS#: 100501883 Originating MLS: Brunswick County Association of Realtors
Originating MLS: Brunswick County Association of Realtors
Facts & features
Interior
Bedrooms & bathrooms
- Bedrooms: 4
- Bathrooms: 3
- Full bathrooms: 3
Primary bedroom
- Level: Primary Living Area
Dining room
- Features: Combination
Heating
- Heat Pump, Electric
Cooling
- Heat Pump
Appliances
- Laundry: Dryer Hookup, Washer Hookup, Laundry Room
Features
- Master Downstairs, Walk-in Closet(s), Entrance Foyer, Pantry, Walk-In Closet(s)
- Flooring: LVT/LVP
- Basement: None
- Attic: Access Only,Partially Floored,Walk-In
- Has fireplace: No
- Fireplace features: None
Interior area
- Total structure area: 2,690
- Total interior livable area: 2,690 sqft
Property
Parking
- Total spaces: 2
- Parking features: Garage Faces Front, Attached, Garage Door Opener
- Has attached garage: Yes
Features
- Levels: Two
- Stories: 2
- Patio & porch: Covered, Enclosed, Porch, Screened
- Fencing: None
- Has view: Yes
- View description: Creek/Stream
- Has water view: Yes
- Water view: Creek/Stream
- Frontage type: Creek
Lot
- Size: 0.29 Acres
- Dimensions: 60 x 189 x 72 x 229
Details
- Parcel number: 216lh071
- Zoning: RES
- Special conditions: Standard
Construction
Type & style
- Home type: SingleFamily
- Property subtype: Single Family Residence
Materials
- Vinyl Siding
- Foundation: Raised, Slab
- Roof: Shingle
Condition
- New construction: No
- Year built: 2024
Utilities & green energy
- Sewer: Public Sewer
- Water: Public
- Utilities for property: Sewer Available, Water Available
Community & neighborhood
Location
- Region: Supply
- Subdivision: Stanbury Creek
HOA & financial
HOA
- Has HOA: Yes
- HOA fee: $1,380 monthly
- Amenities included: Street Lights
- Association name: Premier
- Association phone: 910-679-3012
Other
Other facts
- Listing agreement: Exclusive Right To Sell
- Listing terms: Cash,Conventional,FHA,VA Loan
- Road surface type: Paved
Price history
| Date | Event | Price |
|---|---|---|
| 6/10/2025 | Sold | $381,000-5.9%$142/sqft |
Source: | ||
| 5/13/2025 | Contingent | $405,000$151/sqft |
Source: | ||
| 4/17/2025 | Listed for sale | $405,000+5.2%$151/sqft |
Source: | ||
| 11/26/2024 | Sold | $385,000$143/sqft |
Source: Public Record Report a problem | ||
Public tax history
| Year | Property taxes | Tax assessment |
|---|---|---|
| 2025 | $1,602 +1061.5% | $361,950 +934.1% |
| 2024 | $138 | $35,000 |
Find assessor info on the county website
Neighborhood: 28462
Nearby schools
GreatSchools rating
- 3/10Virginia Williamson ElementaryGrades: PK-5Distance: 3.5 mi
- 4/10Cedar Grove MiddleGrades: 6-8Distance: 1.9 mi
- 10/10Brunswick County Early College High SchoolGrades: 9-12Distance: 6.7 mi
Schools provided by the listing agent
- Elementary: Virginia Williamson
- Middle: Cedar Grove
- High: West Brunswick
Source: Hive MLS. This data may not be complete. We recommend contacting the local school district to confirm school assignments for this home.
Get pre-qualified for a loan
At Zillow Home Loans, we can pre-qualify you in as little as 5 minutes with no impact to your credit score.An equal housing lender. NMLS #10287.
Sell for more on Zillow
Get a Zillow Showcase℠ listing at no additional cost and you could sell for .
$388,800
2% more+$7,776
With Zillow Showcase(estimated)$396,576



