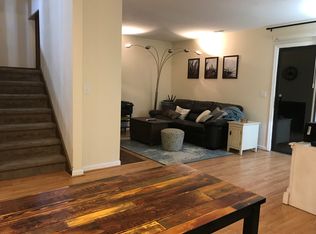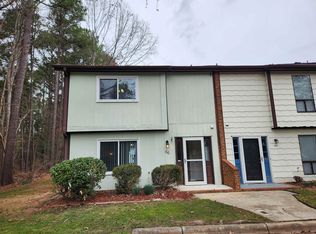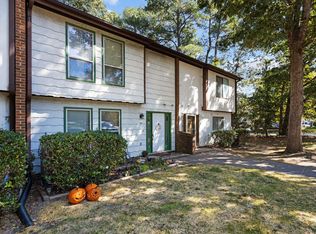Sold for $265,000
$265,000
1227 Seaton Rd APT 33, Durham, NC 27713
3beds
1,584sqft
Townhouse, Residential
Built in 1980
1,306.8 Square Feet Lot
$266,900 Zestimate®
$167/sqft
$1,821 Estimated rent
Home value
$266,900
$254,000 - $280,000
$1,821/mo
Zestimate® history
Loading...
Owner options
Explore your selling options
What's special
Beautifully refreshed spacious end unit in popular Parkwood Village in South Durham. New paint, carpet, LVP, appliances, smooth ceiling. Huge kitchen with plenty of room for a table or island. Cozy living/dining area with a fireplace. Three large bedroom upstairs. All you need to do to this one is move in! Come take a look!
Zillow last checked: 8 hours ago
Listing updated: February 17, 2025 at 07:54pm
Listed by:
Jerry Tucker 919-308-8092,
Treasured Property Inc
Bought with:
Mary Gallert, 290665
Keller Williams Elite Realty
Source: Doorify MLS,MLS#: 2501323
Facts & features
Interior
Bedrooms & bathrooms
- Bedrooms: 3
- Bathrooms: 3
- Full bathrooms: 2
- 1/2 bathrooms: 1
Heating
- Electric, Forced Air, Heat Pump
Cooling
- Central Air
Appliances
- Included: Dishwasher, Electric Range, Electric Water Heater
- Laundry: Main Level
Features
- Eat-in Kitchen, Entrance Foyer, Living/Dining Room Combination, Shower Only, Storage
- Flooring: Carpet, Vinyl, Tile
- Number of fireplaces: 1
- Fireplace features: Living Room, Wood Burning
- Common walls with other units/homes: End Unit
Interior area
- Total structure area: 1,584
- Total interior livable area: 1,584 sqft
- Finished area above ground: 1,584
- Finished area below ground: 0
Property
Parking
- Parking features: Assigned
Features
- Levels: Two
- Stories: 2
- Patio & porch: Patio, Porch
- Has view: Yes
Lot
- Size: 1,306 sqft
- Dimensions: 23 x 56 x 23 x 56
Details
- Parcel number: 152130
Construction
Type & style
- Home type: Townhouse
- Architectural style: Traditional
- Property subtype: Townhouse, Residential
- Attached to another structure: Yes
Materials
- Masonite
- Foundation: Slab
Condition
- New construction: No
- Year built: 1980
Utilities & green energy
- Sewer: Public Sewer
- Water: Public
Community & neighborhood
Location
- Region: Durham
- Subdivision: Parkwood Village
HOA & financial
HOA
- Has HOA: Yes
- HOA fee: $131 monthly
- Amenities included: Pool
- Services included: Maintenance Grounds, Maintenance Structure
Other financial information
- Additional fee information: Second HOA Fee $41 Quarterly
Price history
| Date | Event | Price |
|---|---|---|
| 5/3/2023 | Sold | $265,000$167/sqft |
Source: | ||
| 3/29/2023 | Contingent | $265,000$167/sqft |
Source: | ||
| 3/24/2023 | Listed for sale | $265,000+157.3%$167/sqft |
Source: | ||
| 8/10/2015 | Listing removed | $1,075$1/sqft |
Source: Treasured Property LLC Report a problem | ||
| 8/7/2015 | Price change | $1,075+2.4%$1/sqft |
Source: Treasured Property LLC Report a problem | ||
Public tax history
| Year | Property taxes | Tax assessment |
|---|---|---|
| 2025 | $2,698 +36.2% | $272,182 +91.6% |
| 2024 | $1,981 +6.5% | $142,023 |
| 2023 | $1,860 +2.3% | $142,023 |
Find assessor info on the county website
Neighborhood: 27713
Nearby schools
GreatSchools rating
- 2/10Parkwood ElementaryGrades: PK-5Distance: 0.5 mi
- 2/10Lowe's Grove MiddleGrades: 6-8Distance: 1.5 mi
- 2/10Hillside HighGrades: 9-12Distance: 4.2 mi
Schools provided by the listing agent
- Elementary: Durham - Parkwood
- Middle: Durham - Lowes Grove
- High: Durham - Hillside
Source: Doorify MLS. This data may not be complete. We recommend contacting the local school district to confirm school assignments for this home.
Get a cash offer in 3 minutes
Find out how much your home could sell for in as little as 3 minutes with a no-obligation cash offer.
Estimated market value$266,900
Get a cash offer in 3 minutes
Find out how much your home could sell for in as little as 3 minutes with a no-obligation cash offer.
Estimated market value
$266,900


