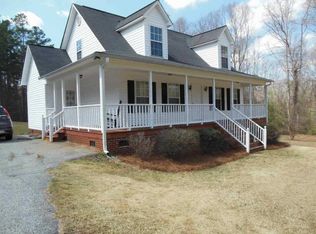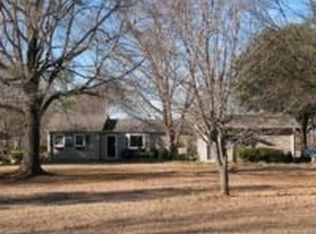Sold for $420,000
$420,000
1227 Seay Rd, Spartanburg, SC 29307
4beds
2,531sqft
Single Family Residence
Built in 1972
2.08 Acres Lot
$429,500 Zestimate®
$166/sqft
$1,765 Estimated rent
Home value
$429,500
$408,000 - $455,000
$1,765/mo
Zestimate® history
Loading...
Owner options
Explore your selling options
What's special
Private 4BR/2BA oasis on 2 Acres with 3,000 Sq Ft Workshop! Endless Possibilities! Don't miss this rare opportunity to enjoy the best of both worlds conveniently located near Spartanburg's east side, yet tucked away in a peaceful, rural setting. Just minutes from downtown, the interstate, Converse, and the local elementary school, this one-of-a-kind property offers privacy, space, and potential. The 4-bedroom, 2-bath home boasts over 2,500 sq ft of living space, featuring spacious living areas, a large wet bar, new carpet upstairs, and beautifully preserved vintage tile in the hallway and bathrooms. The kitchen is well laid out and ready for your personal updates, giving you a solid foundation to make it your own. Step outside and discover the true versatility of this property. The 2-acre lot is partially fenced, perfect for gardening, animals, or a mini farm lifestyle, all with no HOA restrictions. The standout feature is a massive 3,000 sq ft workshop larger than the home itself with its own power supply, new roof, loading dock, bathroom plumbing and septic tank. Previously used as a machine shop and recently envisioned as a second living quarters, it's ideal for a home business, hobbyist space, Airbnb/rental, or multigenerational living. Whether your passion is woodworking, automotive work, sustainable farming, or creating a guest retreat, the options here are truly endless. This property is a rare gem-versatile, spacious, and full of potential. Come see it for yourself and imagine all the ways you can make it your own!
Zillow last checked: 8 hours ago
Listing updated: June 20, 2025 at 01:25pm
Listed by:
Elizabeth Clarke 864-800-3002,
Coldwell Banker Caine/Williams
Bought with:
Amy Stone, 108263
Real Broker, LLC
Source: WUMLS,MLS#: 20287108 Originating MLS: Western Upstate Association of Realtors
Originating MLS: Western Upstate Association of Realtors
Facts & features
Interior
Bedrooms & bathrooms
- Bedrooms: 4
- Bathrooms: 2
- Full bathrooms: 2
- Main level bathrooms: 1
- Main level bedrooms: 1
Primary bedroom
- Level: Main
- Dimensions: 17x15
Bedroom 2
- Level: Upper
- Dimensions: 18x20
Bedroom 3
- Level: Upper
- Dimensions: 15x20
Bedroom 4
- Level: Upper
- Dimensions: 14x11
Breakfast room nook
- Level: Main
- Dimensions: 13x7
Kitchen
- Level: Main
- Dimensions: 10x13
Living room
- Level: Main
- Dimensions: 18x15
Other
- Level: Main
- Dimensions: 10x18
Other
- Dimensions: 3000+ Sq Ft
Heating
- Central, Electric, Forced Air, Multiple Heating Units
Cooling
- Central Air, Electric
Appliances
- Included: Electric Oven, Electric Range, Electric Water Heater, Microwave, Refrigerator
- Laundry: Washer Hookup, Electric Dryer Hookup
Features
- Wet Bar, Ceiling Fan(s), Dressing Area, Fireplace, Laminate Countertop, Main Level Primary, Multiple Primary Suites, Shower Only, Upper Level Primary, Walk-In Closet(s), Workshop
- Flooring: Carpet, Ceramic Tile, Laminate
- Windows: Tilt-In Windows, Vinyl
- Basement: None,Crawl Space
- Has fireplace: Yes
- Fireplace features: Gas, Option
Interior area
- Total structure area: 2,531
- Total interior livable area: 2,531 sqft
- Finished area above ground: 0
- Finished area below ground: 0
Property
Parking
- Total spaces: 3
- Parking features: Attached Carport, Attached, Garage, Driveway, Garage Door Opener
- Attached garage spaces: 3
- Has carport: Yes
Features
- Levels: Two
- Stories: 2
- Patio & porch: Deck
- Exterior features: Deck, Fence, Paved Driveway
- Has spa: Yes
- Spa features: Hot Tub
- Fencing: Yard Fenced
- Waterfront features: None
Lot
- Size: 2.08 Acres
- Features: Level, Not In Subdivision, Outside City Limits, Trees
Details
- Additional structures: Gazebo
- Parcel number: 3090006809
Construction
Type & style
- Home type: SingleFamily
- Architectural style: Traditional
- Property subtype: Single Family Residence
Materials
- Vinyl Siding
- Foundation: Crawlspace
- Roof: Architectural,Shingle
Condition
- Year built: 1972
Utilities & green energy
- Sewer: Other, Septic Tank, See Remarks
- Water: Public
- Utilities for property: Electricity Available, Septic Available, Water Available
Community & neighborhood
Security
- Security features: Smoke Detector(s)
Location
- Region: Spartanburg
HOA & financial
HOA
- Has HOA: No
Other
Other facts
- Listing agreement: Exclusive Right To Sell
Price history
| Date | Event | Price |
|---|---|---|
| 6/20/2025 | Sold | $420,000$166/sqft |
Source: | ||
| 5/13/2025 | Contingent | $420,000$166/sqft |
Source: | ||
| 5/13/2025 | Pending sale | $420,000$166/sqft |
Source: | ||
| 5/2/2025 | Listed for sale | $420,000+32.5%$166/sqft |
Source: | ||
| 4/21/2022 | Sold | $317,000-9.4%$125/sqft |
Source: Public Record Report a problem | ||
Public tax history
| Year | Property taxes | Tax assessment |
|---|---|---|
| 2025 | -- | $12,680 |
| 2024 | $2,259 -72.2% | $12,680 -33.3% |
| 2023 | $8,121 | $19,020 +147.8% |
Find assessor info on the county website
Neighborhood: 29307
Nearby schools
GreatSchools rating
- 8/10Cannons Elementary SchoolGrades: PK-5Distance: 0.4 mi
- 6/10Clifdale MiddleGrades: 6-8Distance: 2.6 mi
- 8/10Broome High SchoolGrades: 9-12Distance: 1.9 mi
Get a cash offer in 3 minutes
Find out how much your home could sell for in as little as 3 minutes with a no-obligation cash offer.
Estimated market value
$429,500

