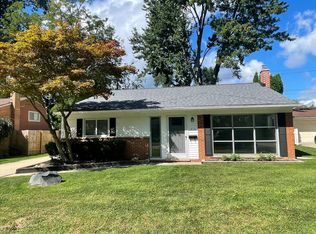Sold for $390,000 on 06/17/25
$390,000
1227 Sycamore Dr, Rochester, MI 48307
3beds
1,454sqft
Single Family Residence
Built in 1957
6,098.4 Square Feet Lot
$394,200 Zestimate®
$268/sqft
$2,136 Estimated rent
Home value
$394,200
$371,000 - $418,000
$2,136/mo
Zestimate® history
Loading...
Owner options
Explore your selling options
What's special
Welcome to this charming tri-level home in the highly sought-after Rochester School District! With 3 spacious bedrooms all located on the same upper level and 2 full bathrooms, this home offers both comfort and convenience. The cozy living room features a beautiful fireplace, perfect for relaxing evenings, while the expansive lower-level family room provides plenty of space for entertaining or everyday living. Enjoy the fenced-in backyard—ideal for pets, play, or summer gatherings. Just a 5-minute drive to downtown Rochester and surrounded by walkable streets, parks, and shops, this home combines peaceful neighborhood living with unbeatable location. Don’t miss your chance to make this one yours!
Zillow last checked: 8 hours ago
Listing updated: August 04, 2025 at 03:00am
Listed by:
Kevin A Stewart 586-255-0480,
Stewart Team R E Partners Inc
Bought with:
Jessica Garner, 6501392710
Century 21 Professionals Clarkston
Source: Realcomp II,MLS#: 20250036977
Facts & features
Interior
Bedrooms & bathrooms
- Bedrooms: 3
- Bathrooms: 2
- Full bathrooms: 2
Primary bedroom
- Level: Upper
- Dimensions: 13 X 11
Bedroom
- Level: Upper
- Dimensions: 11 X 10
Bedroom
- Level: Upper
- Dimensions: 14 X 10
Other
- Level: Upper
Other
- Level: Lower
Family room
- Level: Lower
- Dimensions: 23 X 10
Kitchen
- Level: Entry
- Dimensions: 15 X 11
Laundry
- Level: Lower
- Dimensions: 6 X 5
Living room
- Level: Entry
- Dimensions: 17 X 13
Heating
- Forced Air, Natural Gas
Appliances
- Included: Dishwasher, Free Standing Electric Range, Free Standing Refrigerator, Microwave
- Laundry: Laundry Room
Features
- Has basement: No
- Has fireplace: Yes
- Fireplace features: Living Room
Interior area
- Total interior livable area: 1,454 sqft
- Finished area above ground: 1,454
Property
Parking
- Total spaces: 2
- Parking features: Two Car Garage, Detached
- Garage spaces: 2
Features
- Levels: Tri Level
- Entry location: GroundLevel
- Patio & porch: Patio
- Pool features: None
- Fencing: Back Yard,Fenced
Lot
- Size: 6,098 sqft
- Dimensions: 60.00 x 100.00
Details
- Parcel number: 1511176028
- Special conditions: Short Sale No,Standard
Construction
Type & style
- Home type: SingleFamily
- Architectural style: Split Level
- Property subtype: Single Family Residence
Materials
- Brick, Vinyl Siding
- Foundation: Slab
Condition
- New construction: No
- Year built: 1957
Utilities & green energy
- Sewer: Public Sewer
- Water: Public
Community & neighborhood
Location
- Region: Rochester
- Subdivision: ROCHESTER HEIGHTS SUB - ROCHESTER
Other
Other facts
- Listing agreement: Exclusive Right To Sell
- Listing terms: Cash,Conventional
Price history
| Date | Event | Price |
|---|---|---|
| 6/17/2025 | Sold | $390,000+0.7%$268/sqft |
Source: | ||
| 6/10/2025 | Pending sale | $387,300$266/sqft |
Source: | ||
| 6/2/2025 | Listed for sale | $387,300$266/sqft |
Source: | ||
| 6/2/2025 | Pending sale | $387,300$266/sqft |
Source: | ||
| 5/29/2025 | Listed for sale | $387,300+78.9%$266/sqft |
Source: | ||
Public tax history
| Year | Property taxes | Tax assessment |
|---|---|---|
| 2024 | $2,753 +5% | $147,510 +9.9% |
| 2023 | $2,622 +6.4% | $134,210 +5.7% |
| 2022 | $2,463 -6.1% | $127,020 +9% |
Find assessor info on the county website
Neighborhood: 48307
Nearby schools
GreatSchools rating
- 8/10North Hill Elementary SchoolGrades: PK-5Distance: 0.4 mi
- 9/10Stoney Creek High SchoolGrades: 6-12Distance: 0.7 mi
- 8/10Hart Middle SchoolGrades: PK,6-12Distance: 0.7 mi
Get a cash offer in 3 minutes
Find out how much your home could sell for in as little as 3 minutes with a no-obligation cash offer.
Estimated market value
$394,200
Get a cash offer in 3 minutes
Find out how much your home could sell for in as little as 3 minutes with a no-obligation cash offer.
Estimated market value
$394,200
