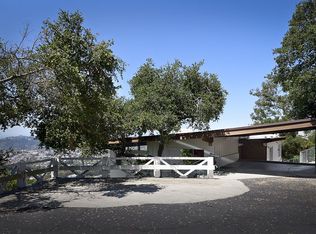Closed
$3,884,000
1227 Viscaino Rd, Santa Barbara, CA 93103
4beds
--sqft
Single Family Residence
Built in 1957
0.8 Acres Lot
$3,512,100 Zestimate®
$--/sqft
$8,471 Estimated rent
Home value
$3,512,100
$3.34M - $3.69M
$8,471/mo
Zestimate® history
Loading...
Owner options
Explore your selling options
What's special
Was in escrow at 3,900,000 but credited buyer 16k. Spectacular panoramic views of the city, ocean, & islands from sunrise to sunset. You'll find privacy & serenity at the end of a long driveway off a cul-de-sac just below Mission Ridge on Santa Barbara's Riviera. This spacious open design house provides exceptional living space & flexibility. Multiple rooms could be used for work-from-home/office space. The entry level w/no stairs has 3 bedrooms, 3 baths (including the master suite), Kit, LR, DR, laundry room, front patio, rear view balcony & two car garage. Master Suite has access to view balcony & separate shower & tub with a view! A third bedroom leads to a side patio with tremendous views. All bedrooms have doors that lead to the outside. The kitchen includes a desk area & a second work sink that is adjacent to a separate laundry room. The living room & dining areas have gas fireplaces. Downstairs has a bonusroom (sic) with access to the backyard and 1 bedroom that opens to the view and rear deck with a large hot tub & backyard. Additional sub-area storage rooms.
Surrounding the house are patios and stone pathways that lead to meandering natural landscape pathways among live oak, various fruit trees, unique succulents, and terraced garden area on a private .8 acre lot.
250' sewer lateral installed 2018. New as of 2023: central heating and AC with smart thermostat, refrigerator w/filtered-water icemaker, oven, microwave, kitchen faucet, high purity drinking water filtration system, 4 toilets, carpet in upper bedrooms, whole house ADT security system including 2 monitored smoke detectors, 5 exterior high resolution security cameras.. Two water heaters less than 3yrs old, 2 ceiling fans with remotes. Concrete tile roof installed 2000. 1227 Viscaino Road.
Zillow last checked: 8 hours ago
Listing updated: February 20, 2025 at 02:35pm
Listed by:
Mark Schneidman 00976849 805-452-2428,
Berkshire Hathaway HomeServices California Properties
Bought with:
Christine A Oliver, 00949938
Sotheby's International Realty
Fal Oliver, 01068228
Source: SBMLS,MLS#: 25-251
Facts & features
Interior
Bedrooms & bathrooms
- Bedrooms: 4
- Bathrooms: 4
- Full bathrooms: 4
Heating
- Forced Air
Cooling
- Ceiling Fan(s), Central Air
Appliances
- Included: Refrigerator, Electric Range, Built-In Electric Oven, Dishwasher, Dryer, Washer, Water Softener Owned
- Laundry: Laundry Room
Features
- Smart Thermostat
- Flooring: Carpet, Hardwood, Concrete
- Has fireplace: Yes
- Fireplace features: Living Room, Dining Room
Property
Parking
- Parking features: Garage
- Has garage: Yes
Features
- Levels: Entry Lvl(No Stairs)
- Patio & porch: Patio Open
- Exterior features: Fruit Trees
- Has view: Yes
- View description: Islands, Ocean, City, Harbor, Panoramic
- Has water view: Yes
- Water view: Islands,Ocean,Harbor
Lot
- Size: 0.80 Acres
Details
- Parcel number: 019220030
- Zoning: Other
Construction
Type & style
- Home type: SingleFamily
- Architectural style: Ranch
- Property subtype: Single Family Residence
Materials
- Foundation: Mixed
Condition
- Good
- Year built: 1957
Utilities & green energy
- Sewer: Sewer Hookup
Community & neighborhood
Location
- Region: Santa Barbara
- Subdivision: 15 - Riviera/Upper
Other
Other facts
- Listing terms: Cash,Ctel
Price history
| Date | Event | Price |
|---|---|---|
| 12/12/2025 | Listing removed | $10,900 |
Source: Zillow Rentals Report a problem | ||
| 11/14/2025 | Price change | $10,900-19.3% |
Source: Zillow Rentals Report a problem | ||
| 11/7/2025 | Listed for rent | $13,500 |
Source: Zillow Rentals Report a problem | ||
| 11/7/2025 | Listing removed | $13,500 |
Source: Zillow Rentals Report a problem | ||
| 11/3/2025 | Listing removed | $3,785,000 |
Source: | ||
Public tax history
| Year | Property taxes | Tax assessment |
|---|---|---|
| 2025 | $41,020 +200.5% | $1,310,045 +2% |
| 2024 | $13,648 +1.9% | $1,284,359 +2% |
| 2023 | $13,397 +1.8% | $1,259,176 +2% |
Find assessor info on the county website
Neighborhood: Riviera
Nearby schools
GreatSchools rating
- 6/10Roosevelt Elementary SchoolGrades: K-6Distance: 1.2 mi
- 2/10Santa Barbara Junior High SchoolGrades: 7-8Distance: 0.8 mi
- 6/10Santa Barbara Senior High SchoolGrades: 9-12Distance: 0.6 mi
Schools provided by the listing agent
- Elementary: Roosevelt
- Middle: S.B. Jr.
- High: S.B. Sr.
Source: SBMLS. This data may not be complete. We recommend contacting the local school district to confirm school assignments for this home.
