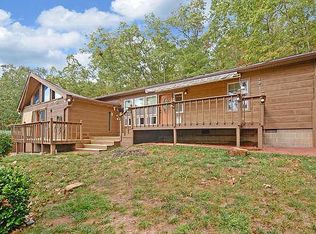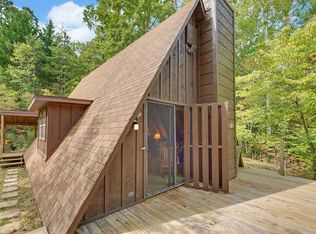Sold
$90,000
1227 Voylestown Rd, Morganton, GA 30560
2beds
1,519sqft
Residential
Built in 1978
0.47 Acres Lot
$89,600 Zestimate®
$59/sqft
$1,977 Estimated rent
Home value
$89,600
$76,000 - $106,000
$1,977/mo
Zestimate® history
Loading...
Owner options
Explore your selling options
What's special
Charming Rustic Modified A-Frame Chalet with Endless Potential. Nestled in a serene location just minutes from Blue Ridge, Murphy and Blairsville, this charming rustic modified A-frame chalet offers an abundance of potential to make it your own. With 2 cozy bedrooms and a loft, this home is perfect for anyone looking for a tranquil getaway or a year-round residence. The spacious sunroom is a standout feature, with large windows that flood the space with natural light and offer beautiful views of the surrounding nature. The kitchen is equipped with stainless steel appliances, including a stove and dishwasher, perfect for preparing meals and entertaining. The main level master bedroom is a private retreat, complete with a large master suite bathroom that boasts a classic clawfoot tub. Upstairs, the loft area offers versatile space that can be transformed into an additional bedroom, office, or playroom. This home is ready for your personal touch. A little TLC will go a long way in bringing out its full potential. The property is connected to the Notla Water Company, adding convenience to this already great location. Property is SOLD AS IS with the right to inspect. Don't miss out on this incredible opportunity to own a charming chalet with endless possibilities in a prime location!
Zillow last checked: 8 hours ago
Listing updated: September 26, 2025 at 08:31am
Listed by:
Roger Remington 678-358-8727,
Coldwell Banker High Country Realty - Blue Ridge,
Tanya Davenport 706-455-6977,
Coldwell Banker High Country Realty - Blue Ridge
Bought with:
Jon Spiva, 347486
REMAX Town & Country - Cornerstone
Source: NGBOR,MLS#: 413742
Facts & features
Interior
Bedrooms & bathrooms
- Bedrooms: 2
- Bathrooms: 2
- Full bathrooms: 2
- Main level bedrooms: 2
Primary bedroom
- Level: Main
Heating
- Electric
Cooling
- Window Unit(s)
Appliances
- Included: Range, Dishwasher
- Laundry: Mud Room
Features
- Cathedral Ceiling(s), Sheetrock, Wood, Loft
- Flooring: Carpet, Vinyl
- Basement: Crawl Space
- Number of fireplaces: 1
- Fireplace features: Vented, Wood Burning
Interior area
- Total structure area: 1,519
- Total interior livable area: 1,519 sqft
Property
Parking
- Parking features: Driveway, Gravel
- Has uncovered spaces: Yes
Features
- Levels: One
- Stories: 1
- Patio & porch: Front Porch
- Exterior features: Storage
- Has view: Yes
- View description: Trees/Woods
- Frontage type: Road
Lot
- Size: 0.47 Acres
- Topography: Level,Sloping
Details
- Parcel number: 005A 023
Construction
Type & style
- Home type: SingleFamily
- Architectural style: A-Frame,Cabin,Country
- Property subtype: Residential
Materials
- Frame, Wood Siding
- Roof: Metal
Condition
- Resale
- New construction: No
- Year built: 1978
Utilities & green energy
- Sewer: Septic Tank
- Water: Public
Community & neighborhood
Location
- Region: Morganton
- Subdivision: Timberlake Estates
Other
Other facts
- Road surface type: Paved
Price history
| Date | Event | Price |
|---|---|---|
| 9/24/2025 | Sold | $90,000-9.9%$59/sqft |
Source: NGBOR #413742 Report a problem | ||
| 9/2/2025 | Pending sale | $99,900$66/sqft |
Source: NGBOR #413742 Report a problem | ||
| 6/13/2025 | Price change | $99,900-4.9%$66/sqft |
Source: | ||
| 5/17/2025 | Price change | $105,000-4.5%$69/sqft |
Source: | ||
| 5/6/2025 | Price change | $110,000-4.3%$72/sqft |
Source: | ||
Public tax history
| Year | Property taxes | Tax assessment |
|---|---|---|
| 2024 | $493 +30.4% | $43,320 +1.9% |
| 2023 | $378 -20.7% | $42,520 +18.8% |
| 2022 | $477 -40.1% | $35,800 -29.1% |
Find assessor info on the county website
Neighborhood: 30560
Nearby schools
GreatSchools rating
- 7/10Union County Elementary SchoolGrades: 3-5Distance: 11.6 mi
- 5/10Union County Middle SchoolGrades: 6-8Distance: 11.4 mi
- 8/10Union County High SchoolGrades: 9-12Distance: 11.8 mi

Get pre-qualified for a loan
At Zillow Home Loans, we can pre-qualify you in as little as 5 minutes with no impact to your credit score.An equal housing lender. NMLS #10287.
Sell for more on Zillow
Get a free Zillow Showcase℠ listing and you could sell for .
$89,600
2% more+ $1,792
With Zillow Showcase(estimated)
$91,392
