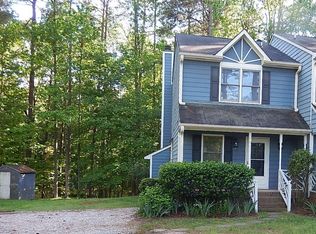Looking for elbow room, check out this fully remodeled ranch on 3.75 acres surrounded by beautiful oaks & pines within the town limits of Wake Forest. A spacious kitchen is wrapped in soft-close shaker cabinets adorned by rich granite countertops. Visit w/ family & guests in the open concept design w/ dark textured hardwoods. The large MBR boast 2 walk-in closets & a glamour bath w/ a glassed in rain shower. Watch the deer from your enormous deck overlooking the private yard.Hard to find one level living!
This property is off market, which means it's not currently listed for sale or rent on Zillow. This may be different from what's available on other websites or public sources.
