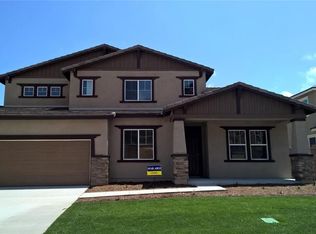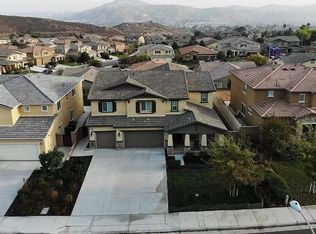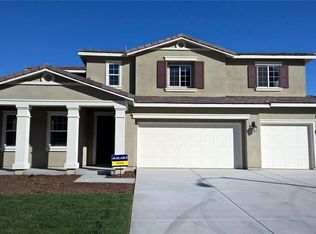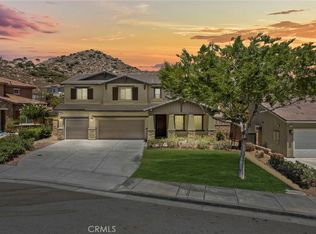Sold for $785,000 on 08/09/23
Listing Provided by:
Cyrus Lam DRE #01856145 626-656-2889,
Re/Max Premier Prop Arcadia
Bought with: Re/Max Partners
$785,000
12270 Macfar Ln, Riverside, CA 92505
5beds
3,114sqft
Single Family Residence
Built in 2015
7,029 Square Feet Lot
$837,000 Zestimate®
$252/sqft
$4,171 Estimated rent
Home value
$837,000
$795,000 - $879,000
$4,171/mo
Zestimate® history
Loading...
Owner options
Explore your selling options
What's special
Spacious and gorgeous home in the highly desirable community of The Highlands. Large and flat backyard is great for entertaining guests and BBQ. Tuscan exterior, this home features big lot, three car garage, open floor plan and a bedroom with full bath on the main floor. The upstairs has a loft with four additional bedrooms and additional bathrooms. The master bedroom is huge with its own private bath and enormous walk in closet. This private bath includes dual sinks, bath tub, and shower. Professionally designed new flooring. The fireplace in the living room provides that perfect cozy ambiance. Don't miss out on this awesome house with great space and awesome location.
Zillow last checked: 8 hours ago
Listing updated: August 12, 2023 at 02:30am
Listing Provided by:
Cyrus Lam DRE #01856145 626-656-2889,
Re/Max Premier Prop Arcadia
Bought with:
Jeannie Hallgrimson, DRE #01052428
Re/Max Partners
Source: CRMLS,MLS#: AR23072849 Originating MLS: California Regional MLS
Originating MLS: California Regional MLS
Facts & features
Interior
Bedrooms & bathrooms
- Bedrooms: 5
- Bathrooms: 4
- Full bathrooms: 4
- Main level bathrooms: 1
- Main level bedrooms: 1
Bedroom
- Features: Bedroom on Main Level
Kitchen
- Features: Kitchen Island, Kitchen/Family Room Combo
Pantry
- Features: Walk-In Pantry
Heating
- Central, Forced Air, High Efficiency, Natural Gas, Zoned
Cooling
- Central Air, Zoned
Appliances
- Included: Dishwasher, Electric Oven, Gas Cooktop, Disposal, Gas Water Heater, Microwave, Water To Refrigerator, Water Heater
- Laundry: Gas Dryer Hookup, Laundry Room
Features
- Granite Counters, High Ceilings, Pantry, Recessed Lighting, Bedroom on Main Level, Walk-In Pantry
- Flooring: Carpet, Tile
- Doors: Panel Doors, Sliding Doors
- Has fireplace: Yes
- Fireplace features: Great Room
- Common walls with other units/homes: No Common Walls
Interior area
- Total interior livable area: 3,114 sqft
Property
Parking
- Total spaces: 3
- Parking features: Garage
- Attached garage spaces: 3
Features
- Levels: Two
- Stories: 2
- Entry location: 1
- Pool features: None
- Fencing: New Condition
- Has view: Yes
- View description: Mountain(s)
Lot
- Size: 7,029 sqft
- Features: Back Yard, Front Yard, Sprinklers In Front, Paved, Sprinklers Timer, Sprinkler System, Yard
Details
- Parcel number: 168372003
- Special conditions: Standard
Construction
Type & style
- Home type: SingleFamily
- Architectural style: Traditional
- Property subtype: Single Family Residence
Materials
- Radiant Barrier, Stucco
- Foundation: Slab
- Roof: Concrete,Fire Proof,Tile
Condition
- New construction: No
- Year built: 2015
Utilities & green energy
- Sewer: Public Sewer
- Water: Public
- Utilities for property: Electricity Available, Sewer Connected, Underground Utilities, Water Connected
Community & neighborhood
Security
- Security features: Carbon Monoxide Detector(s), Fire Detection System, Fire Sprinkler System, Smoke Detector(s)
Community
- Community features: Curbs, Storm Drain(s), Street Lights, Sidewalks
Location
- Region: Riverside
HOA & financial
HOA
- Has HOA: Yes
- HOA fee: $90 monthly
- Amenities included: Other
- Association name: Highland Riverside HOA
Other
Other facts
- Listing terms: Cash,Cash to New Loan,Conventional,FHA,VA Loan
Price history
| Date | Event | Price |
|---|---|---|
| 8/9/2023 | Sold | $785,000+0.6%$252/sqft |
Source: | ||
| 8/8/2023 | Pending sale | $780,000$250/sqft |
Source: | ||
| 8/7/2023 | Listed for sale | $780,000+44.4%$250/sqft |
Source: | ||
| 7/28/2016 | Sold | $540,000$173/sqft |
Source: Public Record Report a problem | ||
Public tax history
| Year | Property taxes | Tax assessment |
|---|---|---|
| 2025 | $12,122 +3% | $800,700 +2% |
| 2024 | $11,773 +23% | $785,000 +30.3% |
| 2023 | $9,575 +5.4% | $602,364 +2% |
Find assessor info on the county website
Neighborhood: La Sierra
Nearby schools
GreatSchools rating
- 5/10Phillip M. Stokoe Elementary SchoolGrades: K-5Distance: 0.5 mi
- 6/10Ysmael Villegas Middle SchoolGrades: 6-8Distance: 1.4 mi
- 7/10Hillcrest High SchoolGrades: 9-12Distance: 1.7 mi
Schools provided by the listing agent
- Middle: Villegas
Source: CRMLS. This data may not be complete. We recommend contacting the local school district to confirm school assignments for this home.
Get a cash offer in 3 minutes
Find out how much your home could sell for in as little as 3 minutes with a no-obligation cash offer.
Estimated market value
$837,000
Get a cash offer in 3 minutes
Find out how much your home could sell for in as little as 3 minutes with a no-obligation cash offer.
Estimated market value
$837,000



