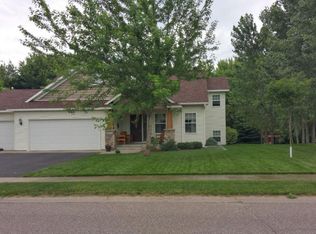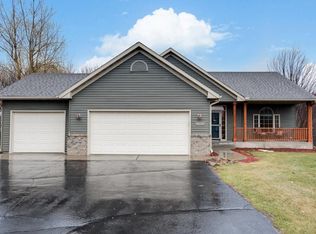This 2003 built Three Level Split is on a 0.32 acre lot w/private backyard. The home features 2130 FSF, 4 BR's, 2 BA's, 3 car attched garage, insulated, heated & cbnts, vltd ceilings, custom oak cbnts, main flr living room, large kitchen w/ctr island & pantry, stainless steel appliances, dining rm w/wo to large deck, 3 BR's upstairs, master suite w/wi closet & 3/4 bath, newly finished family rm in w/o basement, recessed lighting, spklr system, landscaped yard, car port & lifetime warranty roof.
This property is off market, which means it's not currently listed for sale or rent on Zillow. This may be different from what's available on other websites or public sources.

