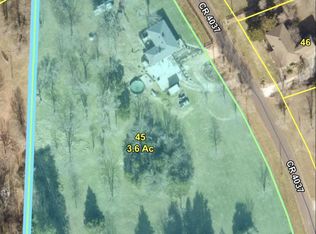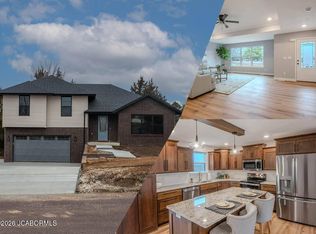Sold
Price Unknown
12271 Nieman Rd, Holts Summit, MO 65043
3beds
1,897sqft
Single Family Residence
Built in 1960
2.41 Acres Lot
$304,600 Zestimate®
$--/sqft
$1,667 Estimated rent
Home value
$304,600
Estimated sales range
Not available
$1,667/mo
Zestimate® history
Loading...
Owner options
Explore your selling options
What's special
Charming, Remodeled Ranch-Style Home on over 2 Acres with an Engineered Sewer System being installed! This beautifully updated 3 bed, 1.5 bath home offers the perfect blend of country living and convenience. The inviting living room features a large picture window and a brick wood-burning fireplace, creating a cozy atmosphere. Adjacent to the living room, the well-appointed kitchen boasts ample counter space, abundant cabinetry, and stainless steel appliances. The expansive family room is bathed in natural light, courtesy of two large picture windows overlooking the entire backyard, and includes French doors that open to a generous deck. The primary bedroom includes a private half-bath. A finished room downstairs is ideal for use as a fourth bedroom, home office, or family room, while the unfinished basement area presents more opportunity for customization. The fire pit in the backyard is the perfect place to relax and unwind while enjoying the outdoors. With over 2 acres, there is plenty of room to build a shop or garage. The previous owner installed decking around an above-ground pool, providing a ready foundation for a new pool installation. Come enjoy peaceful living with space to grow!
GPS directions using 12271 County Road 4037.
Zillow last checked: 8 hours ago
Listing updated: February 10, 2026 at 12:07am
Listed by:
Kristina & Scott's MCMICHAEL TEAM 573-690-2075,
McMichael Realty, Inc.
Bought with:
Kati Larsen, 2024041135
Staton Realty Group
Source: JCMLS,MLS#: 10071033
Facts & features
Interior
Bedrooms & bathrooms
- Bedrooms: 3
- Bathrooms: 2
- Full bathrooms: 1
- 1/2 bathrooms: 1
Primary bedroom
- Level: Main
- Area: 137.5 Square Feet
- Dimensions: 12.5 x 11
Bedroom 2
- Level: Main
- Area: 110 Square Feet
- Dimensions: 10 x 11
Bedroom 3
- Level: Main
- Area: 111.63 Square Feet
- Dimensions: 11.75 x 9.5
Bonus room
- Level: Lower
- Area: 221.88 Square Feet
- Dimensions: 17.75 x 12.5
Family room
- Level: Main
- Area: 380.25 Square Feet
- Dimensions: 19.5 x 19.5
Kitchen
- Level: Main
- Area: 253.5 Square Feet
- Dimensions: 19.5 x 13
Laundry
- Level: Lower
Living room
- Level: Main
- Area: 286 Square Feet
- Dimensions: 13 x 22
Heating
- Has Heating (Unspecified Type)
Cooling
- Central Air
Appliances
- Included: Dishwasher, Disposal, Microwave, Refrigerator
Features
- Basement: Walk-Out Access,Full
- Has fireplace: Yes
- Fireplace features: Wood Burning
Interior area
- Total structure area: 1,897
- Total interior livable area: 1,897 sqft
- Finished area above ground: 1,657
- Finished area below ground: 240
Property
Lot
- Size: 2.41 Acres
Details
- Parcel number: 2803006200000045000
Construction
Type & style
- Home type: SingleFamily
- Architectural style: Ranch
- Property subtype: Single Family Residence
Materials
- Vinyl Siding, Brick
Condition
- Year built: 1960
Utilities & green energy
- Sewer: Other
- Water: Public
Community & neighborhood
Location
- Region: Holts Summit
Price history
| Date | Event | Price |
|---|---|---|
| 9/22/2025 | Sold | -- |
Source: | ||
| 8/26/2025 | Pending sale | $299,900$158/sqft |
Source: | ||
| 8/12/2025 | Listed for sale | $299,900-10.7%$158/sqft |
Source: | ||
| 5/13/2025 | Listing removed | $336,000$177/sqft |
Source: | ||
| 4/10/2025 | Listed for sale | $336,000$177/sqft |
Source: | ||
Public tax history
Tax history is unavailable.
Neighborhood: 65043
Nearby schools
GreatSchools rating
- 7/10North Elementary SchoolGrades: K-5Distance: 2.4 mi
- 7/10Lewis And Clark Middle SchoolGrades: 6-8Distance: 4.5 mi
- 4/10Jefferson City High SchoolGrades: 9-12Distance: 5.1 mi

