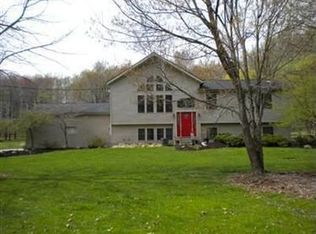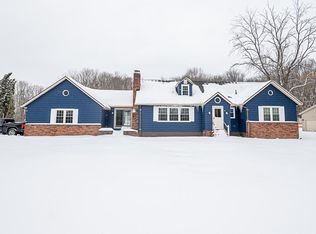Sold for $340,000
$340,000
12274 Kile Rd, Chardon, OH 44024
4beds
1,924sqft
Single Family Residence
Built in 1968
1.62 Acres Lot
$352,300 Zestimate®
$177/sqft
$2,648 Estimated rent
Home value
$352,300
Estimated sales range
Not available
$2,648/mo
Zestimate® history
Loading...
Owner options
Explore your selling options
What's special
Welcome Home! Turn the Key and Move Right In! This Beautiful Recently Updated 4 Bedroom 3 Bathroom Split Level is Waiting for You to Call Home! Sitting on Over 1.6 Acres w/ Serene Setting and Plenty of Space Inside and Out! Huge Living Room Flows Seemlessly Into Formal Dining Room w/ Corner Built Ins, Eat In Kitchen w/ Stainless Steel Appliances Storage at Every Angle & Plenty of Countertop Space! All 4 Spacious Bedrooms Have Hardwood Floors! Master Bedroom has It's Own Half Bath! Laundry Room on the Main Level in Main Full Bathroom Including Jacuzzi Tub! Spacious Living Room w/ Dual Purpose Fireplace (Wood Burning or Gas). Family Room w/ Slider Leads to Patio and Great Deck Perfect for Hot Tub or Pool, and Great for Entertaining! Deck Also Has Electric Ran Ready For Full Generator Swap! The Wooded Backyard is Deep and Offers Terrific Area for Recreational Use! Off the Covered Front Porch is Stone Walkway Leading Past Koi Pond! Beautiful Landscaping at Every Turn! Paved Driveway! 2 Car Garage w/ Nature Stone Flooring! New Boiler, New Tankless Hot Water Tank, New Water Softener, Newer Plumbing, New Sump Pump w/ Battery Back-up, Updated Electric Box, AND SO MUCH MORE! 15x20 2-Story Outbuilding/Storage Shed w/ Electricity! Covered Front Porch Offer Beautiful View of the Front of Property! East Branch Reservoir Across the Street, and Around the Corner from Headwater Park! Wonderful Berkshire School District! Call to Schedule Your Viewing Today!
Zillow last checked: 8 hours ago
Listing updated: September 03, 2025 at 07:17am
Listing Provided by:
Luke A Short lukeshort@remax.net216-513-6502,
RE/MAX Traditions
Bought with:
Amber Kumher, 2023000741
HomeSmart Real Estate Momentum LLC
Source: MLS Now,MLS#: 5125385 Originating MLS: Akron Cleveland Association of REALTORS
Originating MLS: Akron Cleveland Association of REALTORS
Facts & features
Interior
Bedrooms & bathrooms
- Bedrooms: 4
- Bathrooms: 3
- Full bathrooms: 2
- 1/2 bathrooms: 1
Primary bedroom
- Description: Flooring: Wood
- Level: Second
- Dimensions: 14.00 x 13.00
Bedroom
- Description: Flooring: Wood
- Level: Second
- Dimensions: 12.00 x 11.00
Bedroom
- Description: Flooring: Wood
- Level: Second
- Dimensions: 14.00 x 10.00
Bedroom
- Description: Flooring: Wood
- Level: Second
- Dimensions: 12.00 x 10.00
Dining room
- Description: Flooring: Luxury Vinyl Tile
- Level: First
- Dimensions: 10.00 x 10.00
Eat in kitchen
- Description: Flooring: Luxury Vinyl Tile
- Level: First
- Dimensions: 15.00 x 10.00
Family room
- Description: Flooring: Luxury Vinyl Tile
- Level: Lower
- Dimensions: 19.00 x 13.00
Living room
- Description: Flooring: Luxury Vinyl Tile
- Features: Fireplace
- Level: First
- Dimensions: 25.00 x 13.00
Heating
- Baseboard, Hot Water, Steam
Cooling
- None
Appliances
- Included: Dryer, Dishwasher, Microwave, Range, Refrigerator, Water Softener, Washer
Features
- Basement: Partial,Unfinished,Sump Pump
- Number of fireplaces: 1
Interior area
- Total structure area: 1,924
- Total interior livable area: 1,924 sqft
- Finished area above ground: 1,924
Property
Parking
- Total spaces: 2
- Parking features: Attached, Garage, Paved
- Attached garage spaces: 2
Features
- Levels: Three Or More,Two,Multi/Split
- Stories: 2
- Patio & porch: Deck, Patio
- Fencing: Back Yard,Fenced,Front Yard,Wood
- Has view: Yes
- View description: Trees/Woods
Lot
- Size: 1.62 Acres
- Dimensions: 150 x 598
- Features: Wooded
Details
- Additional structures: Outbuilding, Shed(s)
- Parcel number: 12010600
Construction
Type & style
- Home type: SingleFamily
- Architectural style: Split Level
- Property subtype: Single Family Residence
Materials
- Aluminum Siding, Brick
- Roof: Asphalt,Fiberglass
Condition
- Year built: 1968
Utilities & green energy
- Sewer: Septic Tank
- Water: Well
Community & neighborhood
Location
- Region: Chardon
Price history
| Date | Event | Price |
|---|---|---|
| 9/2/2025 | Sold | $340,000-2.9%$177/sqft |
Source: | ||
| 8/3/2025 | Pending sale | $350,000$182/sqft |
Source: | ||
| 7/17/2025 | Price change | $350,000-2.8%$182/sqft |
Source: | ||
| 6/6/2025 | Price change | $360,000-4%$187/sqft |
Source: | ||
| 5/23/2025 | Listed for sale | $375,000+29.8%$195/sqft |
Source: | ||
Public tax history
| Year | Property taxes | Tax assessment |
|---|---|---|
| 2024 | $3,513 +1.5% | $91,880 |
| 2023 | $3,462 +22.2% | $91,880 +33.7% |
| 2022 | $2,833 -0.8% | $68,740 |
Find assessor info on the county website
Neighborhood: 44024
Nearby schools
GreatSchools rating
- 6/10Berkshire Middle SchoolGrades: 5-8Distance: 4 mi
- 7/10Berkshire High SchoolGrades: 9-12Distance: 4 mi
Schools provided by the listing agent
- District: Berkshire LSD - 2801
Source: MLS Now. This data may not be complete. We recommend contacting the local school district to confirm school assignments for this home.
Get a cash offer in 3 minutes
Find out how much your home could sell for in as little as 3 minutes with a no-obligation cash offer.
Estimated market value$352,300
Get a cash offer in 3 minutes
Find out how much your home could sell for in as little as 3 minutes with a no-obligation cash offer.
Estimated market value
$352,300

