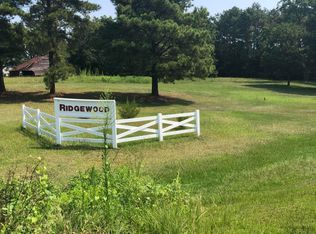Closed
$285,000
1228 Aultman Rd, Fort Valley, GA 31030
3beds
1,667sqft
Single Family Residence
Built in 1994
2.58 Acres Lot
$282,600 Zestimate®
$171/sqft
$1,599 Estimated rent
Home value
$282,600
Estimated sales range
Not available
$1,599/mo
Zestimate® history
Loading...
Owner options
Explore your selling options
What's special
Charming 3-Bedroom Home on 1.58 Acres in Fort Valley - Corner Lot & Prime Location! Welcome to your dream home! This beautiful 3-bedroom, 2-bathroom residence sits on a spacious 1.58-acre corner lot in Fort Valley, offering the perfect blend of comfort, convenience, and privacy. With 1,667 square feet of well-designed living space, this home is ideal for families, entertainers, and those who love a little extra room to spread out. Step inside to find a spacious kitchen with ample cabinetry and counter space, perfect for meal prep and gatherings. The large utility/laundry room adds extra convenience and storage, while the covered patio and charming front porch provide relaxing outdoor spaces to enjoy your morning coffee or unwind in the evening. The 2-car garage ensures plenty of parking and storage, and the home's fantastic location puts you just minutes from Buc-ee's and I-75, making commuting and shopping a breeze. Don't miss this incredible opportunity-schedule your showing today!
Zillow last checked: 8 hours ago
Listing updated: May 28, 2025 at 08:31am
Listed by:
Teresa Attaway 478-662-4945,
Coldwell Banker Access Realty
Bought with:
Non Mls Salesperson, 219270
Non-Mls Company
Source: GAMLS,MLS#: 10455726
Facts & features
Interior
Bedrooms & bathrooms
- Bedrooms: 3
- Bathrooms: 2
- Full bathrooms: 2
- Main level bathrooms: 2
- Main level bedrooms: 3
Dining room
- Features: Separate Room
Kitchen
- Features: Pantry
Heating
- Central, Electric
Cooling
- Central Air, Electric
Appliances
- Included: Dishwasher, Dryer, Microwave, Oven/Range (Combo), Refrigerator, Washer
- Laundry: Other
Features
- Master On Main Level
- Flooring: Carpet, Other, Vinyl
- Windows: Double Pane Windows
- Basement: None
- Has fireplace: No
Interior area
- Total structure area: 1,667
- Total interior livable area: 1,667 sqft
- Finished area above ground: 1,667
- Finished area below ground: 0
Property
Parking
- Total spaces: 2
- Parking features: Attached, Garage
- Has attached garage: Yes
Features
- Levels: One
- Stories: 1
- Patio & porch: Patio, Porch
- Exterior features: Other
Lot
- Size: 2.58 Acres
- Features: None
Details
- Additional structures: Outbuilding
- Parcel number: 050B 075
Construction
Type & style
- Home type: SingleFamily
- Architectural style: Traditional
- Property subtype: Single Family Residence
Materials
- Vinyl Siding
- Foundation: Slab
- Roof: Composition
Condition
- Resale
- New construction: No
- Year built: 1994
Utilities & green energy
- Sewer: Septic Tank
- Water: Well
- Utilities for property: Electricity Available, Water Available
Community & neighborhood
Community
- Community features: None
Location
- Region: Fort Valley
- Subdivision: Ridgewood
Other
Other facts
- Listing agreement: Exclusive Right To Sell
- Listing terms: Cash,Conventional,FHA,USDA Loan,VA Loan
Price history
| Date | Event | Price |
|---|---|---|
| 5/22/2025 | Sold | $285,000-1.7%$171/sqft |
Source: | ||
| 5/22/2025 | Listed for sale | $290,000$174/sqft |
Source: Coldwell Banker Platinum Properties #250878 Report a problem | ||
| 4/8/2025 | Pending sale | $290,000$174/sqft |
Source: Coldwell Banker Platinum Properties #250878 Report a problem | ||
| 3/26/2025 | Price change | $290,000-3.3%$174/sqft |
Source: CGMLS #250878 Report a problem | ||
| 2/8/2025 | Listed for sale | $300,000+150.2%$180/sqft |
Source: | ||
Public tax history
| Year | Property taxes | Tax assessment |
|---|---|---|
| 2024 | $2,153 +36.1% | $82,680 +40.3% |
| 2023 | $1,583 -4.2% | $58,920 +5.6% |
| 2022 | $1,652 +11.6% | $55,800 +30.1% |
Find assessor info on the county website
Neighborhood: 31030
Nearby schools
GreatSchools rating
- 3/10Kay Road ElementaryGrades: PK-5Distance: 4.1 mi
- 6/10Fort Valley Middle SchoolGrades: 6-8Distance: 10.3 mi
- 4/10Peach County High SchoolGrades: 9-12Distance: 6.2 mi
Schools provided by the listing agent
- Elementary: Kay Road
- Middle: Fort Valley
- High: Peach County
Source: GAMLS. This data may not be complete. We recommend contacting the local school district to confirm school assignments for this home.

Get pre-qualified for a loan
At Zillow Home Loans, we can pre-qualify you in as little as 5 minutes with no impact to your credit score.An equal housing lender. NMLS #10287.
