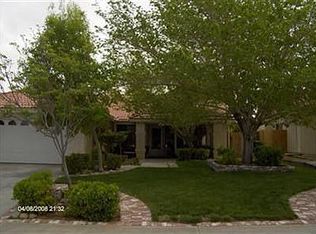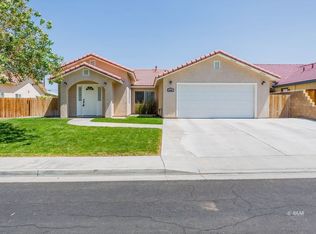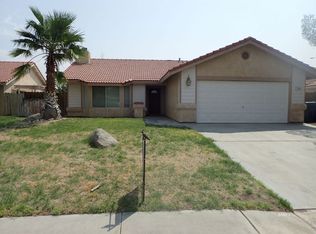Welcoming 4 bedroom, 2 bath home in the desirable College Heights neighborhood AVAILABLE NOW FOR RENT! Generous great room just beyond the front entry, complete w/ tile flooring & vaulted ceiling seamlessly extends into the dining & kitchen. Lovely 2-way fireplace to enjoy! The spacious kitchen overlooks the dining and features granite countertops, stainless steel appliances and plenty of storage space. Inviting primary bedroom provides two closets (one of them being a walk-in!), back patio access & ensuite bath w/ double sink, shower/tub combo & a separate shower as well. The guest bedrooms are all nicely sized - each complete w/ carpeting, ceiling fans & ample closet space. Full guest bathroom is also of good size and provides flooring & double sink. Generous covered back patio and plenty of space to make your own in the back! The home also includes: great indoor laundry w/ storage, finished garage, dual cooling & solar. 1yr lease. Tenant to pay utilities! Fridge is included & warrantied. Washer & Dryer are included but not warrantied. 1yr lease. Tenant to pay utilities!
This property is off market, which means it's not currently listed for sale or rent on Zillow. This may be different from what's available on other websites or public sources.


