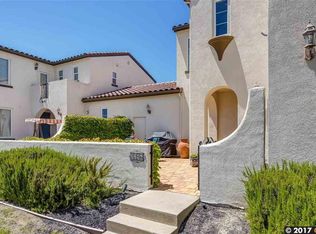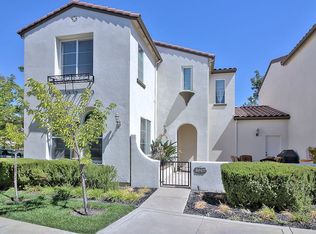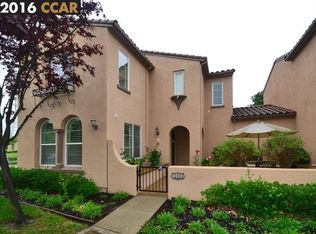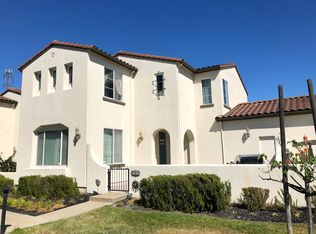North East Facing highly desirable end unit townhome located in San Ramon's Gale Ranch!!! With Lots of natural light, this home offers 3 Bedrooms, 2.5 baths with 2-car Attached garage, built in 2006. Gourmet kitchen includes Granite counter tops, Stainless Steel appliances and large pantry. Upgrades include Custom paint, Hardwood floors throughout the house, finished garage with textured walls, Recess lighting, Crown Molding, Central AC & much more !!! Spacious Master bedroom with large walk-in closets. Convenient upstairs laundry room. Spacious and peaceful Courtyard. Enjoy the community pool, parks, trails, and shopping (Safeway, Whole Foods, etc.,). Close to Award winning top rated schools.
This property is off market, which means it's not currently listed for sale or rent on Zillow. This may be different from what's available on other websites or public sources.



