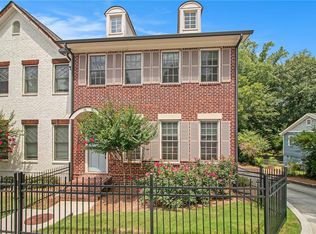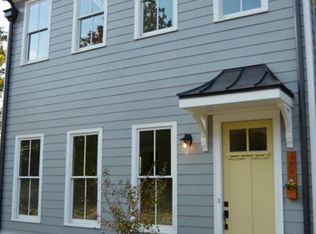Closed
$732,000
1228 Church St, Decatur, GA 30030
4beds
2,800sqft
Townhouse, Residential
Built in 2016
1,306.8 Square Feet Lot
$707,000 Zestimate®
$261/sqft
$4,246 Estimated rent
Home value
$707,000
$643,000 - $771,000
$4,246/mo
Zestimate® history
Loading...
Owner options
Explore your selling options
What's special
Discover refined living and unparalleled convenience in this meticulously crafted, townhome, nestled within the coveted City of Decatur school district. Sunlight floods the open-concept main level, seamlessly connecting the living and dining areas to a chef-inspired kitchen with upgraded appliances. A cozy, fireside family room extends to a private deck, offering serene views of the lush, common green space perfect for entertaining or quiet relaxation. Upstairs an oversized primary suite awaits, accompanied by two generously sized secondary bedrooms and full bathroom. The versatile lower level, featuring a drive-under garage, bonus room, and additional full bath, provides ample space for guests, playroom or home office. The Park at Decatur Square, a boutique community of just six townhomes, boasts low HOA fees and a vibrant community atmosphere. Cross the street and immerse yourself in the 17-acre Glenlake Park, offering a wealth of recreational amenities, including swimming, tennis, basketball, a playground, scenic walking trails, and a dedicated dog park. Indulge in the award-winning culinary scene of Decatur Square and explore the diverse shopping options in North Decatur, all just moments away. This is more than a home; it's a lifestyle.
Zillow last checked: 8 hours ago
Listing updated: June 17, 2025 at 11:04pm
Listing Provided by:
DeAnna Kansas,
Atlanta Fine Homes Sotheby's International 404-935-3791
Bought with:
Alison Bahm, 222364
Compass
Source: FMLS GA,MLS#: 7547409
Facts & features
Interior
Bedrooms & bathrooms
- Bedrooms: 4
- Bathrooms: 4
- Full bathrooms: 3
- 1/2 bathrooms: 1
Primary bedroom
- Features: Oversized Master, Roommate Floor Plan
- Level: Oversized Master, Roommate Floor Plan
Bedroom
- Features: Oversized Master, Roommate Floor Plan
Primary bathroom
- Features: Double Vanity, Separate Tub/Shower
Dining room
- Features: Open Concept
Kitchen
- Features: Breakfast Bar, Cabinets Other, Kitchen Island, Pantry, Stone Counters, View to Family Room
Heating
- Central, Forced Air, Natural Gas, Zoned
Cooling
- Ceiling Fan(s), Central Air, Zoned
Appliances
- Included: Dishwasher, Disposal, Double Oven, Dryer, ENERGY STAR Qualified Appliances, Gas Cooktop, Gas Range, Gas Water Heater, Microwave, Range Hood, Refrigerator, Washer
- Laundry: In Hall, Upper Level
Features
- Bookcases, Double Vanity, High Ceilings 9 ft Upper, High Ceilings 10 ft Main, High Speed Internet, Walk-In Closet(s)
- Flooring: Carpet, Ceramic Tile, Hardwood
- Windows: Insulated Windows
- Basement: Finished,Finished Bath,Interior Entry,Partial
- Attic: Pull Down Stairs
- Number of fireplaces: 1
- Fireplace features: Factory Built, Family Room, Gas Log, Gas Starter
- Common walls with other units/homes: 2+ Common Walls
Interior area
- Total structure area: 2,800
- Total interior livable area: 2,800 sqft
- Finished area above ground: 2,300
- Finished area below ground: 500
Property
Parking
- Total spaces: 2
- Parking features: Drive Under Main Level, Garage, Garage Faces Rear, Level Driveway
- Attached garage spaces: 2
- Has uncovered spaces: Yes
Accessibility
- Accessibility features: None
Features
- Levels: One
- Stories: 1
- Patio & porch: Deck
- Exterior features: Rain Gutters, No Dock
- Pool features: None
- Spa features: None
- Fencing: Fenced,Front Yard,Wrought Iron
- Has view: Yes
- View description: Trees/Woods
- Waterfront features: None
- Body of water: None
Lot
- Size: 1,306 sqft
- Dimensions: 24x45x24x45
- Features: Back Yard, Front Yard, Landscaped, Level
Details
- Additional structures: None
- Parcel number: 18 006 01 140
- Other equipment: None
- Horse amenities: None
Construction
Type & style
- Home type: Townhouse
- Architectural style: Townhouse,Traditional
- Property subtype: Townhouse, Residential
- Attached to another structure: Yes
Materials
- Brick Front, HardiPlank Type
- Foundation: Slab
- Roof: Composition,Ridge Vents
Condition
- Resale
- New construction: No
- Year built: 2016
Utilities & green energy
- Electric: None
- Sewer: Public Sewer
- Water: Public
- Utilities for property: Cable Available, Electricity Available, Natural Gas Available, Phone Available, Water Available
Green energy
- Energy efficient items: None
- Energy generation: None
Community & neighborhood
Security
- Security features: Open Access, Security System Owned, Smoke Detector(s)
Community
- Community features: Dog Park, Homeowners Assoc, Near Public Transport, Near Schools, Near Shopping, Park, Playground, Pool, Restaurant, Sidewalks, Street Lights, Tennis Court(s)
Location
- Region: Decatur
- Subdivision: Park At Decatur Square
HOA & financial
HOA
- Has HOA: Yes
- HOA fee: $212 monthly
- Services included: Maintenance Grounds
- Association phone: 248-495-1352
Other
Other facts
- Ownership: Fee Simple
- Road surface type: Asphalt
Price history
| Date | Event | Price |
|---|---|---|
| 6/10/2025 | Sold | $732,000-2.3%$261/sqft |
Source: | ||
| 4/28/2025 | Pending sale | $749,000$268/sqft |
Source: | ||
| 3/25/2025 | Listed for sale | $749,000+25%$268/sqft |
Source: | ||
| 3/20/2017 | Sold | $599,000$214/sqft |
Source: | ||
| 2/28/2017 | Pending sale | $599,000$214/sqft |
Source: Keller Williams - Atlanta - Decatur #5760690 Report a problem | ||
Public tax history
| Year | Property taxes | Tax assessment |
|---|---|---|
| 2025 | $17,147 +9.1% | $280,840 +12.4% |
| 2024 | $15,721 +181430.3% | $249,919 0% |
| 2023 | $9 -0.7% | $249,920 |
Find assessor info on the county website
Neighborhood: Medlock/North Decatur
Nearby schools
GreatSchools rating
- NAClairemont Elementary SchoolGrades: PK-2Distance: 0.4 mi
- 8/10Beacon Hill Middle SchoolGrades: 6-8Distance: 1.4 mi
- 9/10Decatur High SchoolGrades: 9-12Distance: 1.1 mi
Schools provided by the listing agent
- Elementary: Clairemont
- Middle: Beacon Hill
- High: Decatur
Source: FMLS GA. This data may not be complete. We recommend contacting the local school district to confirm school assignments for this home.
Get a cash offer in 3 minutes
Find out how much your home could sell for in as little as 3 minutes with a no-obligation cash offer.
Estimated market value$707,000
Get a cash offer in 3 minutes
Find out how much your home could sell for in as little as 3 minutes with a no-obligation cash offer.
Estimated market value
$707,000

