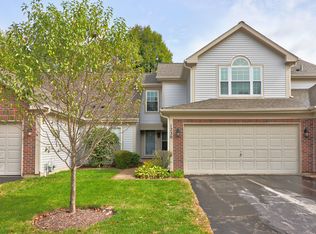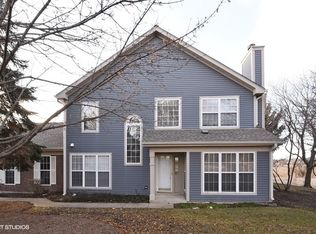Closed
$276,000
1228 Coldspring Rd, Elgin, IL 60120
2beds
1,356sqft
Townhouse, Single Family Residence
Built in 1995
6,630 Square Feet Lot
$271,900 Zestimate®
$204/sqft
$2,193 Estimated rent
Home value
$271,900
$258,000 - $285,000
$2,193/mo
Zestimate® history
Loading...
Owner options
Explore your selling options
What's special
What a rare find! Have you been waiting for a ranch style end unit townhome in popular Cobbler's Crossing? This is it...quiet cul-de-sac location, great floor plan with an open kitchen to the family room with a fireplace, living room, formal dining room, laundry/mud room and each bedroom is on opposite sides of the townhome. Everyone loves a 2-car attached garage. Enjoy the private patio overlooking a tranquil forest preserve. Low HOA adds to the desirability of this townhome. This home needs some decorating, but with your finishing touches, this will be your forever home. Please note, home being sold As-Is and currently no tax exemptions on the home.
Zillow last checked: 8 hours ago
Listing updated: September 08, 2025 at 01:01am
Listing courtesy of:
Tom Zander 847-528-0100,
Berkshire Hathaway HomeServices Starck Real Estate
Bought with:
Karina Chavez, CRS
eXp Realty
Source: MRED as distributed by MLS GRID,MLS#: 12422942
Facts & features
Interior
Bedrooms & bathrooms
- Bedrooms: 2
- Bathrooms: 2
- Full bathrooms: 2
Primary bedroom
- Features: Flooring (Carpet), Bathroom (Full)
- Level: Main
- Area: 176 Square Feet
- Dimensions: 16X11
Bedroom 2
- Features: Flooring (Carpet)
- Level: Main
- Area: 130 Square Feet
- Dimensions: 13X10
Dining room
- Features: Flooring (Carpet)
- Level: Main
- Area: 130 Square Feet
- Dimensions: 13X10
Family room
- Features: Flooring (Carpet)
- Level: Main
- Area: 176 Square Feet
- Dimensions: 16X11
Foyer
- Level: Main
- Area: 78 Square Feet
- Dimensions: 13X6
Kitchen
- Features: Kitchen (Eating Area-Table Space), Flooring (Vinyl)
- Level: Main
- Area: 132 Square Feet
- Dimensions: 12X11
Laundry
- Level: Main
- Area: 72 Square Feet
- Dimensions: 9X8
Living room
- Features: Flooring (Carpet)
- Level: Main
- Area: 143 Square Feet
- Dimensions: 13X11
Heating
- Natural Gas, Forced Air
Cooling
- Central Air
Appliances
- Included: Range, Dishwasher, Refrigerator, Washer, Dryer
- Laundry: Main Level, Washer Hookup, In Unit
Features
- 1st Floor Bedroom, 1st Floor Full Bath, Walk-In Closet(s), Open Floorplan, Separate Dining Room
- Windows: Screens
- Basement: None
- Number of fireplaces: 1
- Fireplace features: Gas Log, Family Room
- Common walls with other units/homes: End Unit
Interior area
- Total structure area: 1,356
- Total interior livable area: 1,356 sqft
Property
Parking
- Total spaces: 2
- Parking features: Garage Door Opener, On Site, Garage Owned, Attached, Garage
- Attached garage spaces: 2
- Has uncovered spaces: Yes
Accessibility
- Accessibility features: No Disability Access
Features
- Patio & porch: Patio
Lot
- Size: 6,630 sqft
- Features: Cul-De-Sac
Details
- Parcel number: 06074090940000
- Special conditions: None
Construction
Type & style
- Home type: Townhouse
- Property subtype: Townhouse, Single Family Residence
Materials
- Vinyl Siding, Brick
- Foundation: Concrete Perimeter
- Roof: Asphalt
Condition
- New construction: No
- Year built: 1995
Details
- Builder model: RANCH
Utilities & green energy
- Sewer: Public Sewer
- Water: Public
Community & neighborhood
Location
- Region: Elgin
- Subdivision: Cobblers Crossing
HOA & financial
HOA
- Has HOA: Yes
- HOA fee: $269 monthly
- Amenities included: Patio, Trail(s)
- Services included: Insurance, Exterior Maintenance, Lawn Care, Snow Removal
Other
Other facts
- Listing terms: Conventional
- Ownership: Fee Simple w/ HO Assn.
Price history
| Date | Event | Price |
|---|---|---|
| 9/5/2025 | Sold | $276,000+2.3%$204/sqft |
Source: | ||
| 7/29/2025 | Contingent | $269,900$199/sqft |
Source: | ||
| 7/26/2025 | Listed for sale | $269,900$199/sqft |
Source: | ||
Public tax history
| Year | Property taxes | Tax assessment |
|---|---|---|
| 2023 | $6,045 +2.9% | $21,000 |
| 2022 | $5,875 +9.2% | $21,000 +34.5% |
| 2021 | $5,380 +0.6% | $15,614 |
Find assessor info on the county website
Neighborhood: Cobblers Crossing
Nearby schools
GreatSchools rating
- 7/10Lincoln Elementary SchoolGrades: PK-6Distance: 0.4 mi
- 2/10Larsen Middle SchoolGrades: 7-8Distance: 1.5 mi
- 2/10Elgin High SchoolGrades: 9-12Distance: 1.6 mi
Schools provided by the listing agent
- Elementary: Lincoln Elementary School
- Middle: Larsen Middle School
- High: Elgin High School
- District: 46
Source: MRED as distributed by MLS GRID. This data may not be complete. We recommend contacting the local school district to confirm school assignments for this home.
Get a cash offer in 3 minutes
Find out how much your home could sell for in as little as 3 minutes with a no-obligation cash offer.
Estimated market value$271,900
Get a cash offer in 3 minutes
Find out how much your home could sell for in as little as 3 minutes with a no-obligation cash offer.
Estimated market value
$271,900

