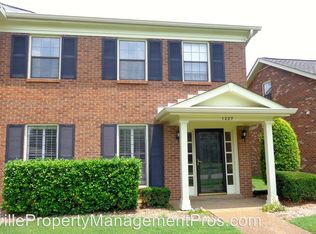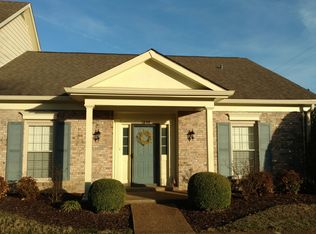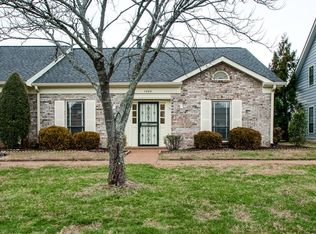Fabulous Renovated End Unit Condo! Living Rm & Den - one is Perfect for a Dining Rm! Spacious Kitchen w/ Granite, Custom Cabinets & S/S Appliances. Lower level is Hardwood look Tile. Upstairs is Beautiful Hardwood. Custom Plantation Shutters throughout. Freshly Painted 2021. HVAC New in 2018. New Private Stamped Concrete Patio w/ Privacy Fence. 2 Car Carport. Master w/ Amazing Renovated Bath w? Designer Tile & Oversized Shower! This is a MUST See! Mint Condition
This property is off market, which means it's not currently listed for sale or rent on Zillow. This may be different from what's available on other websites or public sources.


