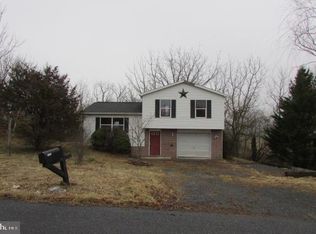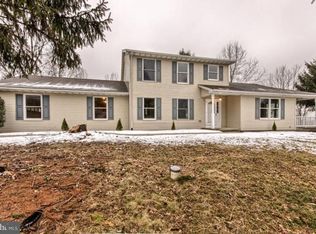Sold for $290,000
$290,000
1228 Matamoras Rd, Halifax, PA 17032
3beds
1,428sqft
Single Family Residence
Built in 1977
1 Acres Lot
$299,100 Zestimate®
$203/sqft
$1,840 Estimated rent
Home value
$299,100
$272,000 - $329,000
$1,840/mo
Zestimate® history
Loading...
Owner options
Explore your selling options
What's special
Look at this beauty. You won't want to miss out on this one. Totally renovated ranch home that has been reconfigured and updated to make the most out of the space. With an additional Primary bedroom/ bath addition and a new Mudroom entrance, this home feels more spacious and allows for a homier feel. Entering through the new mudroom with tile floor is a great start to this home. With a barn door enclosure into the luxury vinyl floor covered living room with its soothing paint, this will be your relaxing retreat. Rounding the corner, you will find the best space in the home. Welcome to your magazine worthy kitchen with its wooden cabinetry, subway backspace and the most beautiful granite countertop. This space has been reconfigured from the third bedroom to make a more open space and larger dining area. A new addition has been added to make a nice size primary with private bath and open closet system. Two secondary adequately sized bedrooms. Updated bath with laundry finishes the space. With new windows, roof, deck, heat pump and structural updates, this is truly a special and move in ready home. Blank slate on the outside to allow you to truly make this your own vision. With additional sq footage from added rooms, the total is over 1300.
Zillow last checked: 8 hours ago
Listing updated: April 04, 2025 at 08:41am
Listed by:
Lori A. Deitrich 717-805-1801,
United Country Magnolia Realty Services
Bought with:
JO ANN Curao, RS318861
Coldwell Banker Realty
Source: Bright MLS,MLS#: PADA2039600
Facts & features
Interior
Bedrooms & bathrooms
- Bedrooms: 3
- Bathrooms: 2
- Full bathrooms: 2
- Main level bathrooms: 2
- Main level bedrooms: 3
Primary bedroom
- Level: Main
- Area: 154 Square Feet
- Dimensions: 14 x 11
Bedroom 1
- Level: Main
- Area: 120 Square Feet
- Dimensions: 12 x 10
Bedroom 2
- Level: Main
- Area: 108 Square Feet
- Dimensions: 12 x 9
Primary bathroom
- Level: Main
- Area: 36 Square Feet
- Dimensions: 6 x 6
Dining room
- Level: Main
- Area: 160 Square Feet
- Dimensions: 16 x 10
Foyer
- Level: Main
- Area: 98 Square Feet
- Dimensions: 14 x 7
Other
- Level: Main
- Area: 77 Square Feet
- Dimensions: 11 x 7
Kitchen
- Level: Main
- Area: 130 Square Feet
- Dimensions: 13 x 10
Living room
- Level: Main
- Area: 231 Square Feet
- Dimensions: 21 x 11
Heating
- Heat Pump, Electric
Cooling
- Heat Pump, Electric
Appliances
- Included: ENERGY STAR Qualified Dishwasher, ENERGY STAR Qualified Refrigerator, Oven/Range - Electric, Range Hood, Stainless Steel Appliance(s), Electric Water Heater
- Laundry: Main Level
Features
- Combination Kitchen/Dining, Floor Plan - Traditional, Primary Bath(s), Recessed Lighting, Upgraded Countertops
- Windows: Energy Efficient
- Basement: Unfinished
- Has fireplace: No
Interior area
- Total structure area: 1,428
- Total interior livable area: 1,428 sqft
- Finished area above ground: 1,428
- Finished area below ground: 0
Property
Parking
- Total spaces: 1
- Parking features: Storage, Garage Faces Front, Inside Entrance, Driveway, Attached
- Attached garage spaces: 1
- Has uncovered spaces: Yes
Accessibility
- Accessibility features: None
Features
- Levels: One
- Stories: 1
- Patio & porch: Deck
- Pool features: None
- Has view: Yes
- View description: Mountain(s), Panoramic, Trees/Woods, Street
Lot
- Size: 1 Acres
- Features: Cleared
Details
- Additional structures: Above Grade, Below Grade
- Parcel number: 670050650000000
- Zoning: RESIDENTIAL
- Special conditions: Standard
Construction
Type & style
- Home type: SingleFamily
- Architectural style: Ranch/Rambler
- Property subtype: Single Family Residence
Materials
- Frame
- Foundation: Block
- Roof: Metal
Condition
- New construction: No
- Year built: 1977
Utilities & green energy
- Sewer: Private Sewer
- Water: Private
Community & neighborhood
Location
- Region: Halifax
- Subdivision: None Available
- Municipality: WAYNE TWP
Other
Other facts
- Listing agreement: Exclusive Right To Sell
- Listing terms: Cash,Conventional,FHA,USDA Loan,VA Loan
- Ownership: Fee Simple
Price history
| Date | Event | Price |
|---|---|---|
| 4/8/2025 | Listing removed | $299,900$210/sqft |
Source: United Country #37026-39600 Report a problem | ||
| 4/5/2025 | Pending sale | $299,900+3.4%$210/sqft |
Source: United Country #37026-39600 Report a problem | ||
| 4/3/2025 | Sold | $290,000-3.3%$203/sqft |
Source: | ||
| 2/21/2025 | Pending sale | $299,900$210/sqft |
Source: | ||
| 2/6/2025 | Listed for sale | $299,900$210/sqft |
Source: | ||
Public tax history
| Year | Property taxes | Tax assessment |
|---|---|---|
| 2025 | $2,778 +7.3% | $79,600 |
| 2023 | $2,589 +4.1% | $79,600 |
| 2022 | $2,487 +3.4% | $79,600 |
Find assessor info on the county website
Neighborhood: 17032
Nearby schools
GreatSchools rating
- 6/10Halifax Area Middle SchoolGrades: 5-8Distance: 3 mi
- 6/10Halifax Area High SchoolGrades: 9-12Distance: 3 mi
- 4/10Halifax Area El SchoolGrades: PK-4Distance: 3.2 mi
Schools provided by the listing agent
- High: Halifax Area
- District: Halifax Area
Source: Bright MLS. This data may not be complete. We recommend contacting the local school district to confirm school assignments for this home.

Get pre-qualified for a loan
At Zillow Home Loans, we can pre-qualify you in as little as 5 minutes with no impact to your credit score.An equal housing lender. NMLS #10287.

